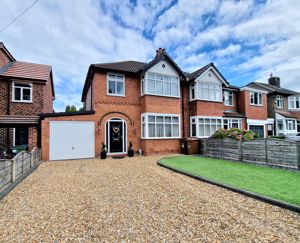Osborne Street Bredbury, Stockport £325,000
Please enter your starting address in the form input below.
Please refresh the page if trying an alternate address.
- Extended Semi Detached Property
- Well Presented Throughout
- Four Bedrooms, One of Which is Ground Floor
- Large Rear Garden with Raised Decked Area and 'Secret' play Area
- Large Driveway with Parking For Several Vehicles
- Highly Popular Location, Convenient for Access to The M60 Motorway
Stunning contemporary styled 4 bedroom semi detached house that has been re-furbished to provide a 'ready to move into' home located in a sought after residential area close to Arden Primary School. The stylish property features: Entrance hall, living room with sliding doors leading onto the open plan family/ dining/ kitchen, ground floor bedroom and access to the integral garage. There are patio doors leading onto a fabulous raised decked area. To the first floor are 3 bedrooms and newly fitted luxury bathroom with separate WC. Gas central heating is installed (Boiler 2020) along with uPVC double glazing. Outside the driveway provides off-road parking and a larger than average lawned garden and raised decked area can be found to the rear. Through an arch in the hedges is a 'secret garden' currently used as a small football area that even has its own floodlight! Take a look - houses presented to this standard always prove popular and we would suggest an early viewing if you do not want to miss out. EPC rating: E. Tenure Freehold. Council Tax Band C.
VESTIBULE
6' 5'' x 3' 7'' (1.95m x 1.09m)
ENTRANCE HALL
10' 10'' x 6' 5'' (3.30m x 1.95m)
LIVING ROOM
12' 2'' x 10' 11'' (3.71m x 3.32m)
FAMILY ROOM
12' 8'' x 12' 0'' (3.86m x 3.65m)
OEN PLAN DINING ROOM
10' 2'' x 7' 10'' (3.10m x 2.39m)
MODERN FITTED KITCHEN
9' 5'' x 7' 10'' (2.87m x 2.39m)
GROUND FLOOR BEDROOM
16' 3'' x 7' 8'' (4.95m x 2.34m)
INTEGRAL GARAGE
14' 3'' x 8' 6'' (4.34m x 2.59m)
BEDROOM ONE
12' 10'' x 11' 10'' (3.91m x 3.60m)
BEDROOM TWO
11' 10'' x 10' 10'' (3.60m x 3.30m)
BEDROOM THREE
8' 1'' x 6' 1'' (2.46m x 1.85m)
BATHROOM
7' 10'' x 5' 2'' (2.39m x 1.57m)
WC
4' 11'' x 2' 5'' (1.50m x 0.74m)
Click to enlarge
| Name | Location | Type | Distance |
|---|---|---|---|
Stockport SK6 2DA



























































