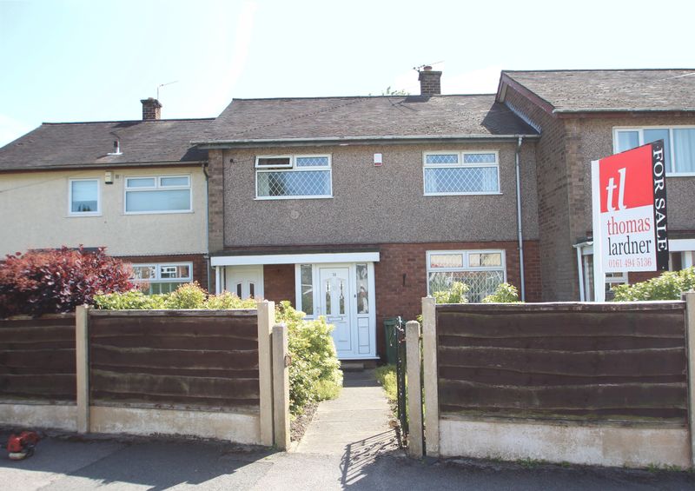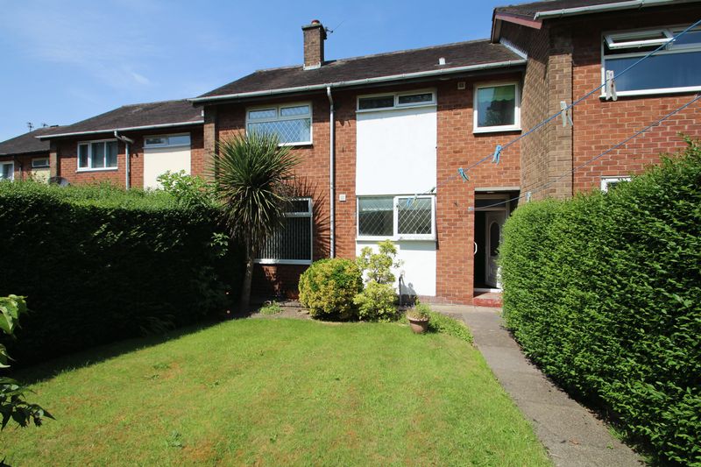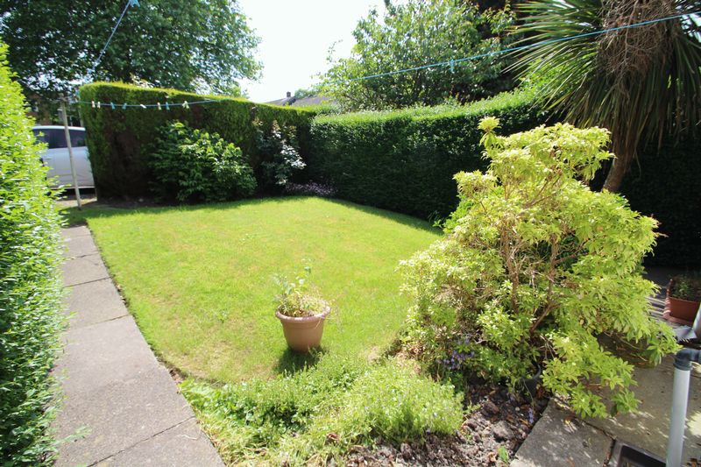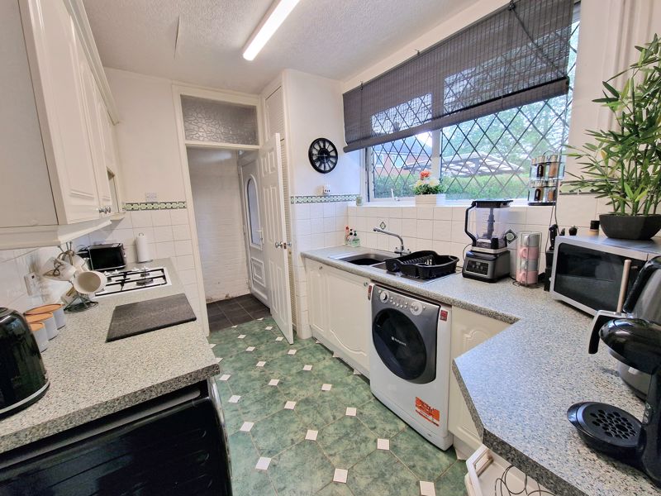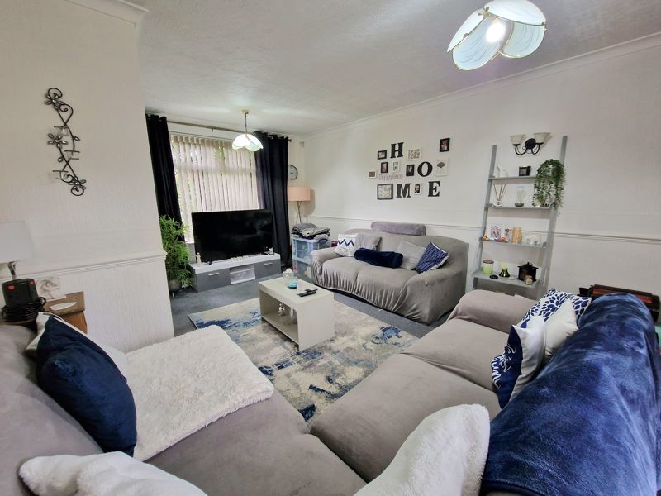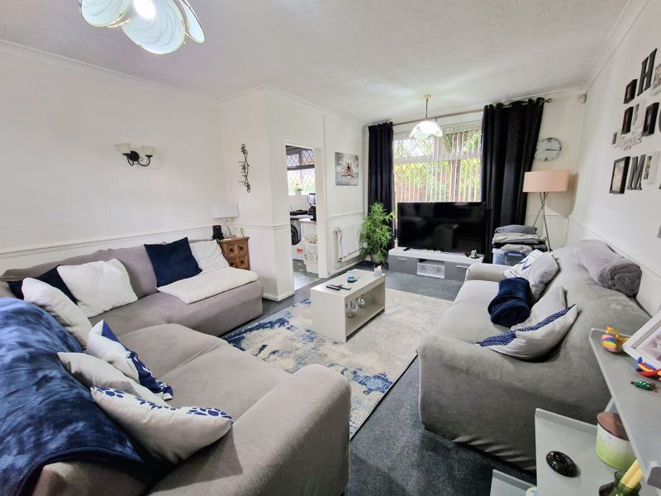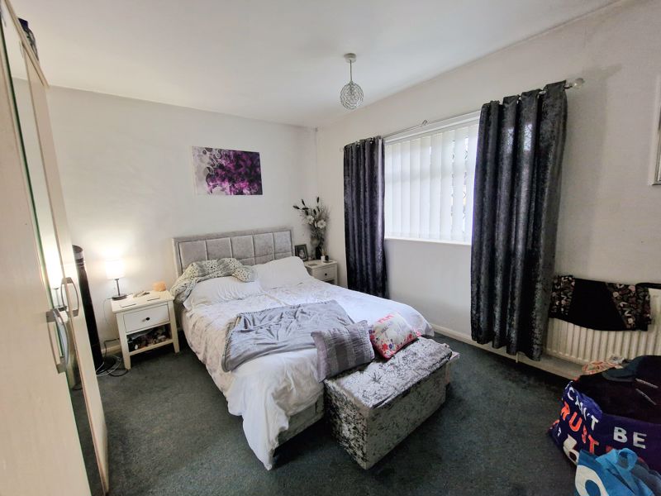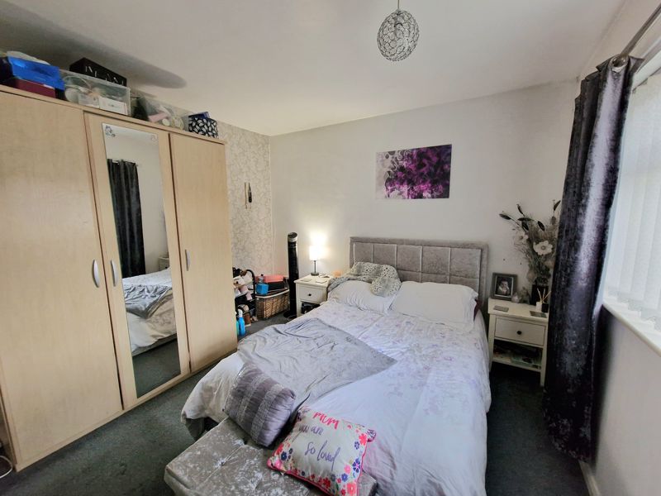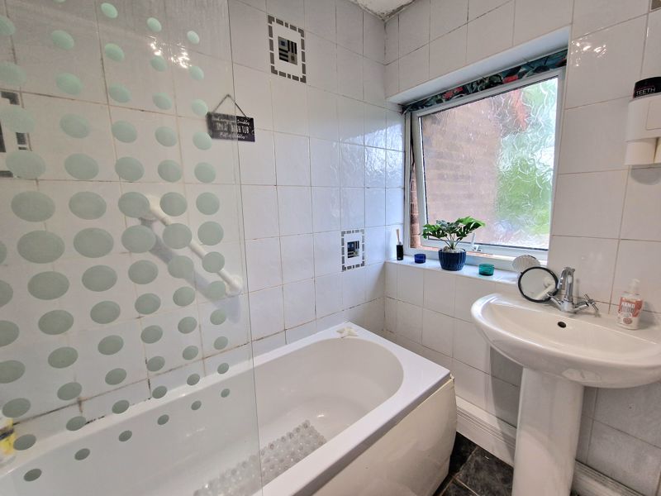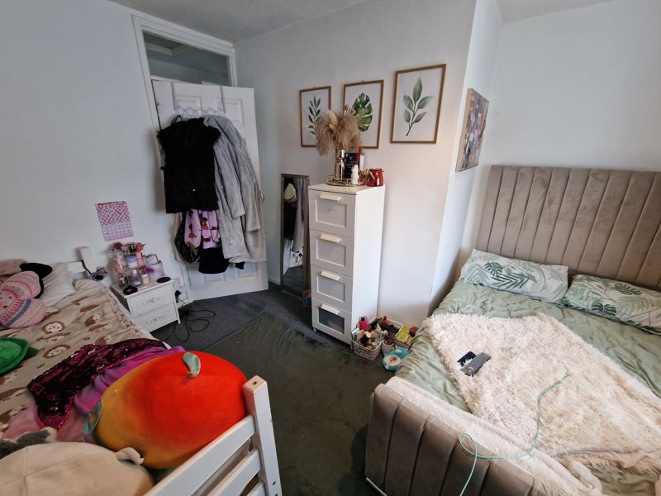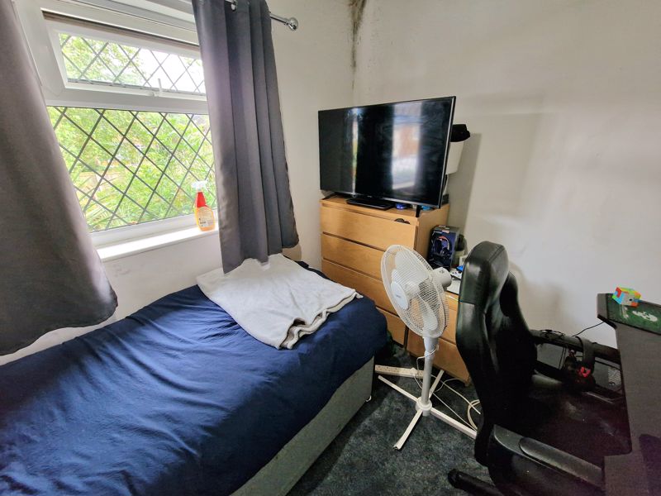Agecroft Road Romiley, Stockport £200,000
Please enter your starting address in the form input below.
Please refresh the page if trying an alternate address.
- Extremely well presented 3 bedroom mews home with generous sized gardens to the front and rear
- No onward chain
- Sure to interest first time buyers or buy to let investors
- 18ft 8in lounge and modern fitted kitchen with certain integral appliances
- Useful utility/side porch
- 3 good sized bedrooms, modern bathroom and separate WC
- Residents parking area to the rear of the property
- Popular location convenient for Romiley Village
This 3 bedroom mews home requires some modernisation but has generous sized well tended gardens to the front and rear. Sure to interest first time buyers or buy to let investors this good sized property is offered with no onward chain and is sure to prove popular.Featuring: Entrance hall, 18ft 8in lounge, modern fitted kitchen with certain integral appliances, useful utility/side porch, 3 good sized bedrooms, modern bathroom and separate WC. Gas central heating is installed (Worcester boiler) along with uPVC double glazing and to the rear of the property is a residents parking area adjacent to the rear garden. Tenure Freehold. EPC Rated D. Council tax Band B.
ENTRANCE HALL
6' 7'' x 5' 8'' (2.01m x 1.73m)
uPVC double glazed door and window, stairs to first floor, door to lounge.
LOUNGE
18' 8'' x 12' 7'' widest point (5.69m x 3.83m)
FITTED KITCHEN
10' 6'' x 7' 7'' (3.20m x 2.31m)
SIDE PORCH
16' 7'' x 8' 0'' widest point (5.05m x 2.44m)
uPVC double glazed doors to the front and rear, storage cupboards, utility area with wall and base storage units.
LANDING
Cupboard containing the Worcester gas central heating boiler, doors to bedrooms and bathroom, access to roof space.
BEDROOM ONE
12' 8'' x 10' 10'' (3.86m x 3.30m)
uPVC double glazed window to front.
BEDROOM TWO
11' 10'' x 11' 3''into recess (3.60m x 3.43m)
uPVC double glazed window to front.
BEDROOM THREE
9' 7'' x 7' 10'' (2.92m x 2.39m)
uPVC double glazed window to rear.
MODERN BATHROOM
uPVC double glazed window to rear. Contains a two piece white suite comprising of panelled bath with shower over and shower screen and wash hand basin. Co-ordinating tiling.
SEPARATE WC
OUTSIDE
To the front is an enclosed lawned garden with shrub borders. To the rear of the property is an enclosed lawned garden with shrub borders. Access to a residents parking area.
Click to enlarge
| Name | Location | Type | Distance |
|---|---|---|---|
Stockport SK6 3HT






