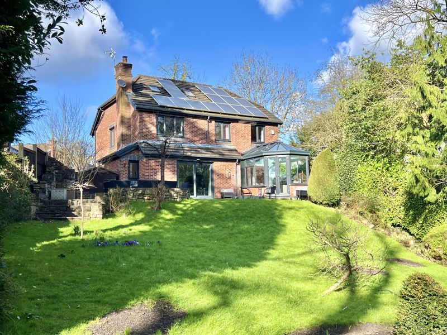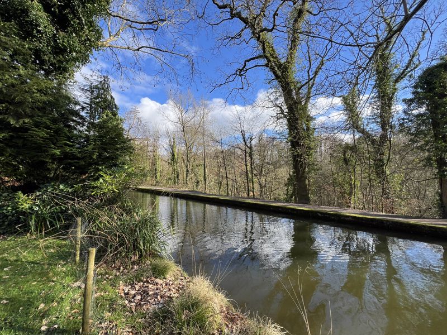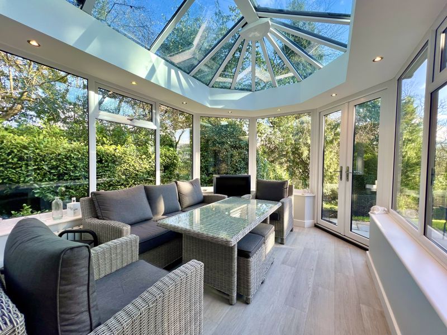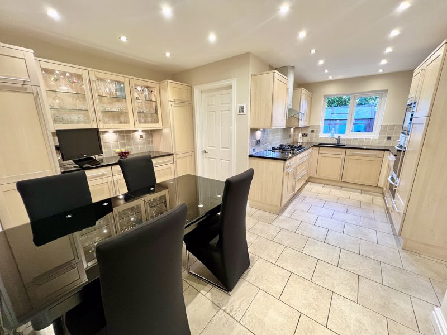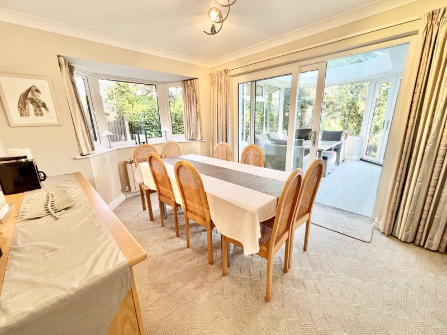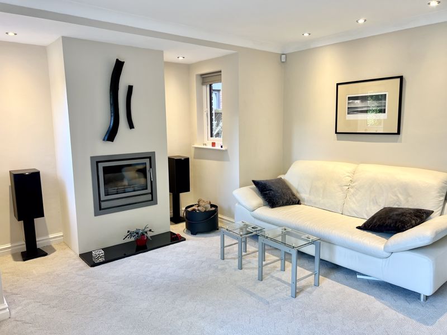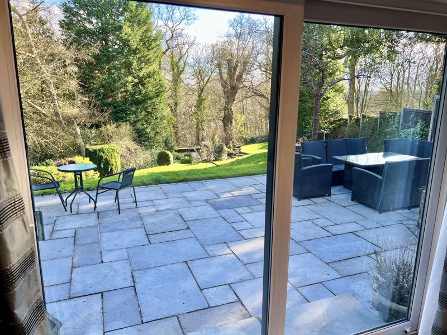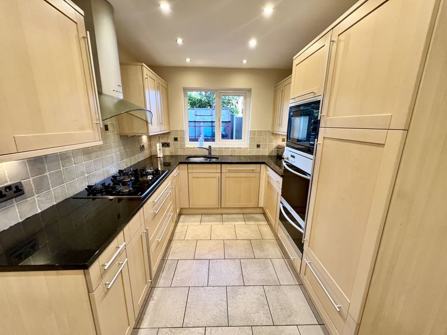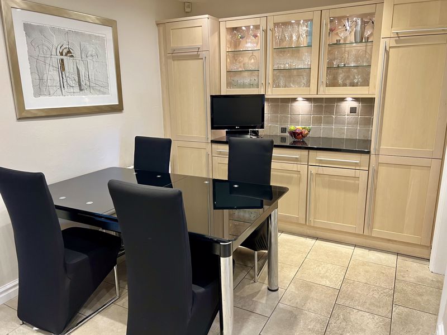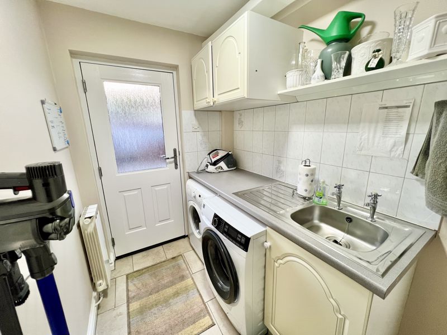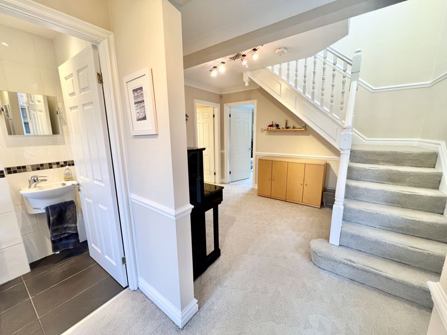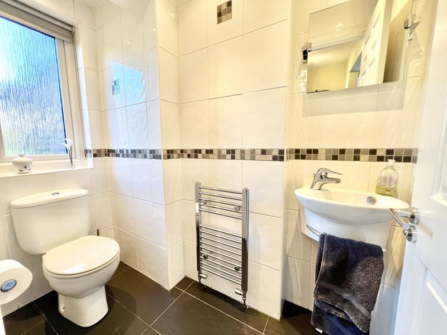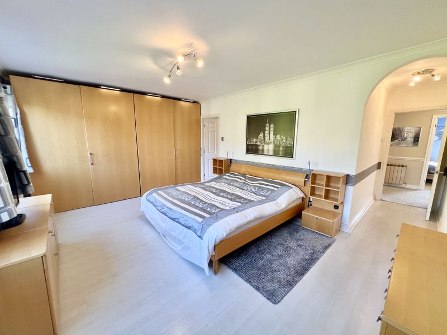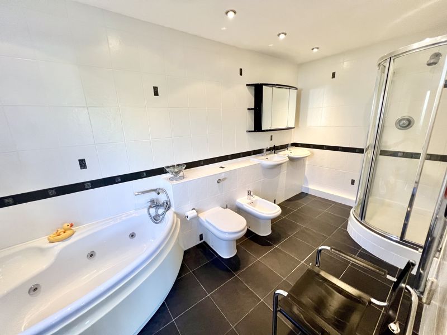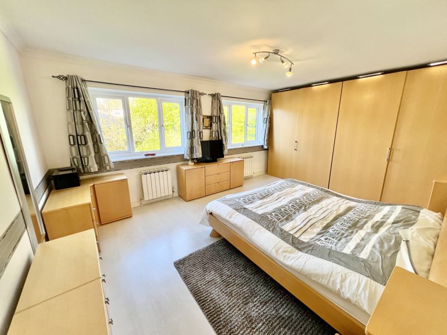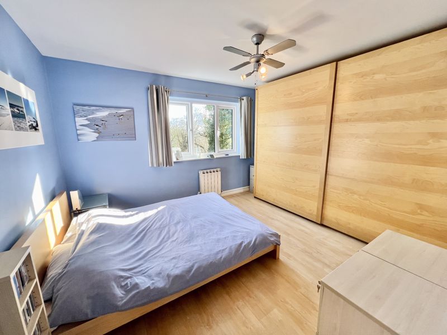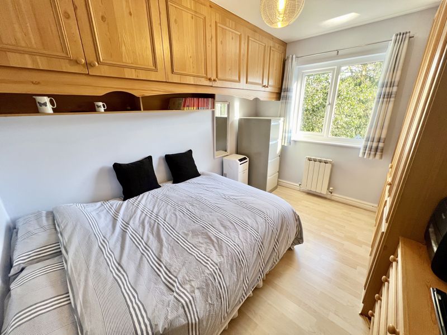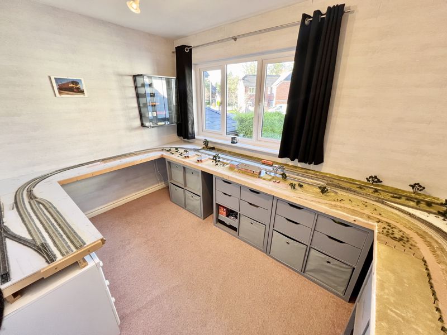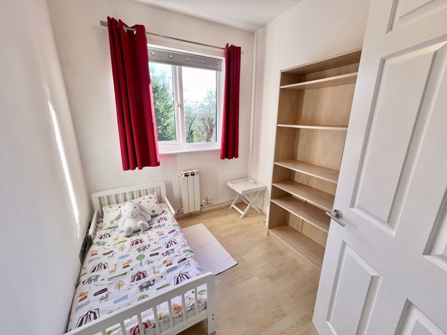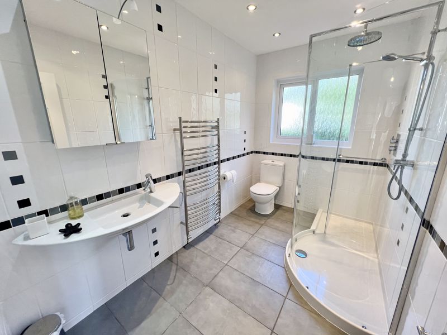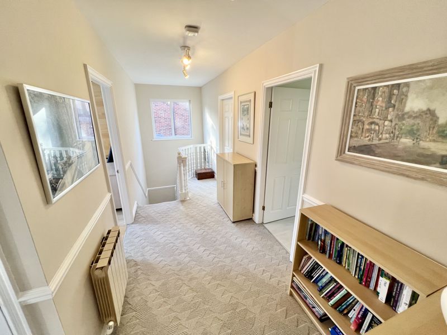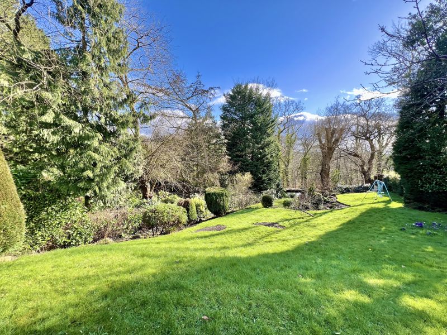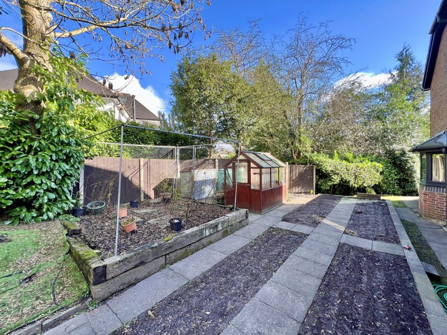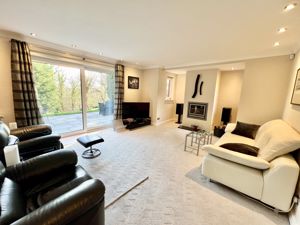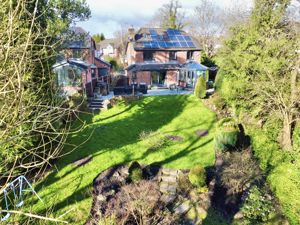The Retreat Romiley, Stockport £725,000
Please enter your starting address in the form input below.
Please refresh the page if trying an alternate address.
- STUNNING LOCATION ADJOINING THE PEAK FOREST CANAL
- Immaculate and spacious family home
- FIVE BEDROOMS - Premier bedroom with large en-suite bathroom
- Lovely gardens enjoying a southerly aspect at the rear
- Lounge, dining room and conservatory
- Spacious, fitted breakfast kitchen with utility room
- Integral double garage
The Retreat is an exclusive cul-de-sac of just eight houses set within one of the most sought-after residential areas of Romiley. Close to The Peak Forest Canal and Chadkirk Country Park and yet just a few hundred meters from Romiley Village. The property is an immaculately presented home which offers spacious accommodation with parking for several vehicles, a beautiful rear garden enjoying a southerly aspect, backing onto the canal (non-towpath side) and a double garage. The property briefly comprises entrance vestibule and ground floor WC, living room with views over the garden, dining room, modern fitted kitchen, utility room, conservatory and integral double garage. To the first floor is a master bedroom with fitted wardrobes and luxury en-suite bathroom, four further bedrooms and a family shower room. In addition to the lovely rear garden and patio sitting area there is a useful vegetable garden to the side of the house. Mooring rights to the canal have been offered in the past and may still be available (we cannot confirm this). Tenure: Freehold. Council Tax Band: G. EPC rating TBC
ENTRANCE VESTIBULE
7' 4'' x 4' 3'' (2.23m x 1.29m)
ENTRANCE HALL
11' 9'' x 9' 10'' (3.58m x 2.99m)
DOWNSTAIRS W.C.
6' 10'' x 3' 3'' (2.08m x 0.99m)
LOUNGE
21' 2'' max x 14' 0'' (6.45m x 4.26m)
DINING KITCHEN
17' 2'' x 12' 2'' max (5.23m x 3.71m)
DINING ROOM
12' 8'' max x 9' 6'' (3.86m x 2.89m)
CONSERVATORY
12' 5'' x 9' 1'' (3.78m x 2.77m)
UTILITY ROOM
8' 1'' x 5' 3'' (2.46m x 1.60m)
FIRST FLOOR LANDING
19' 0'' x 6' 1'' (5.79m x 1.85m)
BEDROOM ONE
18' 0'' x 12' 4'' excluding recess (5.48m x 3.76m)
EN-SUITE BATHROOM
14' 2'' x 7' 0'' (4.31m x 2.13m)
BEDROOM TWO
13' 0'' x 11' 5'' (3.96m x 3.48m)
BEDROOM THREE
11' 4'' x 9' 0'' (3.45m x 2.74m)
BEDROOM FOUR
11' 3'' x 8' 3'' (3.43m x 2.51m)
BEDROOM FIVE
8' 0'' x 7' 0'' (2.44m x 2.13m)
SHOWER ROOM
10' 0'' x 6' 0'' (3.05m x 1.83m)
INTEGRAL GARAGE
18' 0'' x 18' 0'' (5.48m x 5.48m)
Click to enlarge
| Name | Location | Type | Distance |
|---|---|---|---|
Stockport SK6 3LF







