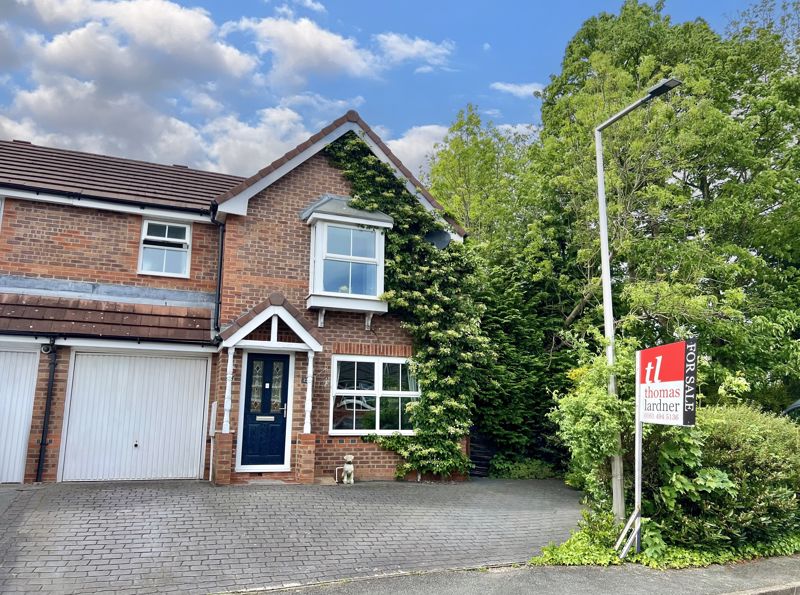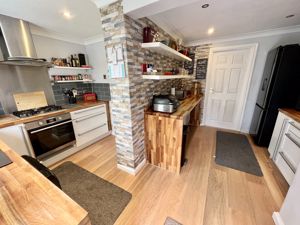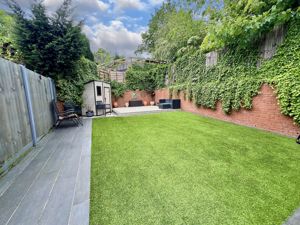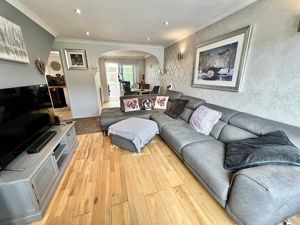Old Bank Close Bredbury, Stockport £340,000
Please enter your starting address in the form input below.
Please refresh the page if trying an alternate address.
- SPACIOUS SEMI-DETACHED HOUSE
- MASTER BEDROOM WITH EN-SUITE SHOWER ROOM AND FITTED WARDROBES
- Two further double bedrooms
- Lounge, dining area and conservatory
- Good sized fitted kitchen
- Downstairs w.c.
- BEAUTIFUL AND PRIVATE, SUNNY REAR GARDEN
- Storage garage and driveway for 3 cars
- Family bathroom
This spacious, semi-detached family home features a master bedroom with en-suite shower room and fitted wardrobes in addition to two further double bedrooms and a family bathroom. Set towards the head of a popular cul-de-sac it also boasts a beautiful, low maintenance, sunny rear garden and a driveway to the front providing space for 3 cars. Other features include a hall, lounge, dining area, conservatory, spacious kitchen. downstairs w.c and an integral storage garage. Gas fired central heating is complimented by double glazed windows. Tenure: Freehold. Council Tax Band: D. EPC rating: To follow.
ENTRANCE HALL
LOUNGE
14' 3'' x 9' 9'' excluding recess (4.34m x 2.97m)
DINING ROOM
8' 0'' x 7' 6'' (2.44m x 2.28m)
CONSERVATORY
12' 6'' x 8' 10'' (3.81m x 2.69m)
KITCHEN
13' 3'' max x 13' 0'' max (4.04m x 3.96m)
DOWNSTAIRS W.C.
Note: The toilet has been removed but could easily be reinstated
LANDING
BEDROOM ONE
10' 9'' x 9' 10'' (3.27m x 2.99m)
DRESSING/WARDROBE RECESS
6' 6'' including wards x 3' 2'' (1.98m x 0.96m)
EN-SUITE SHOWER ROOM
7' 9'' x 4' 3'' (2.36m x 1.29m)
BEDROOM TWO
10' 9'' into wards x 6' 6'' (3.27m x 1.98m)
BEDROOM THREE
9' 4'' x 7' 11'' (2.84m x 2.41m)
BATHROOM
6' 3'' x 6' 1'' (1.90m x 1.85m)
INTEGRAL STORAGE GARAGE
8' 9'' x 8' 0'' (2.66m x 2.44m)
Click to enlarge
| Name | Location | Type | Distance |
|---|---|---|---|
Stockport SK6 1AF














































