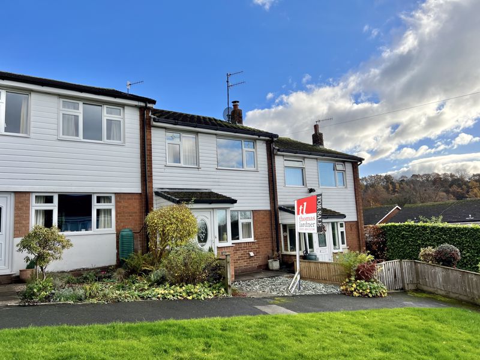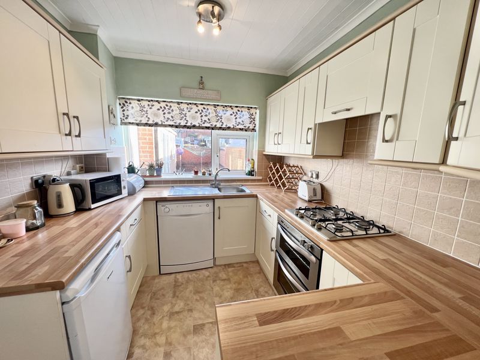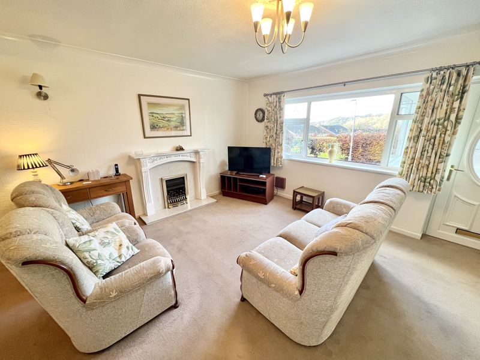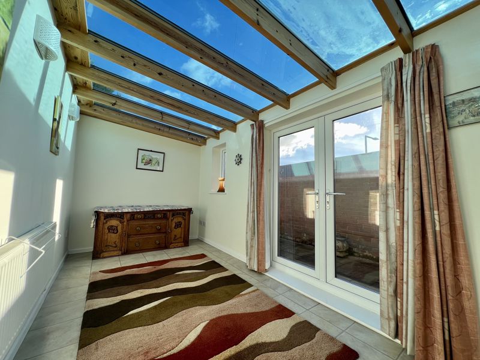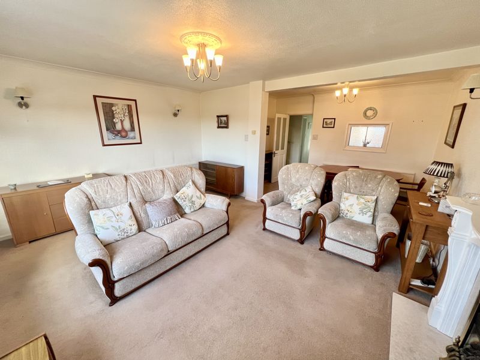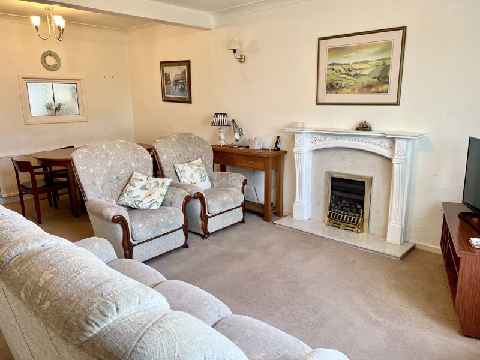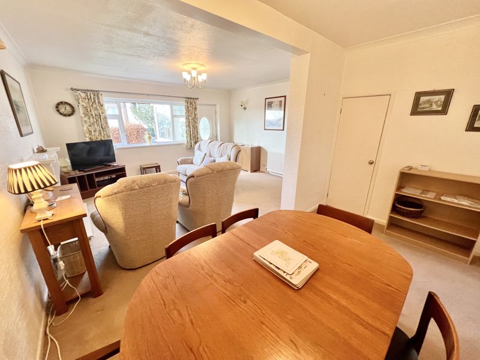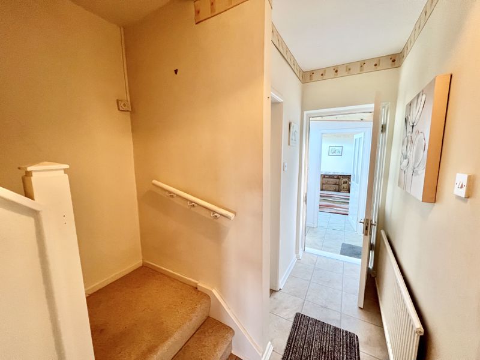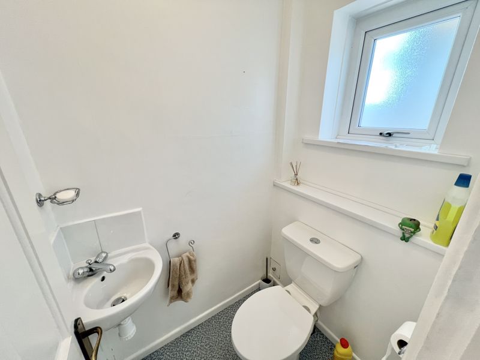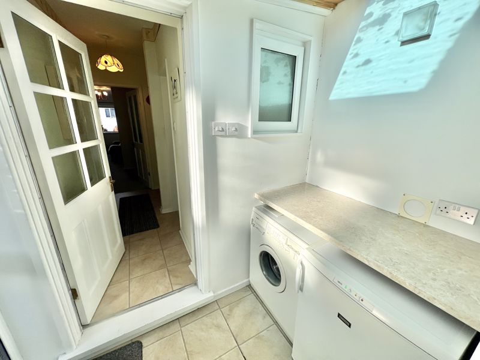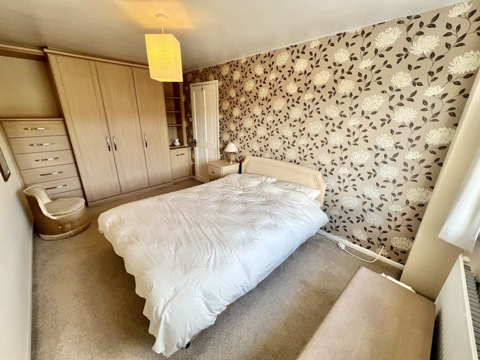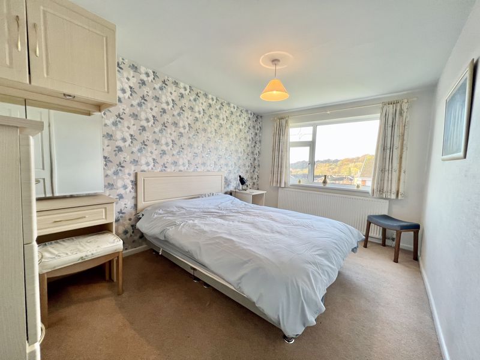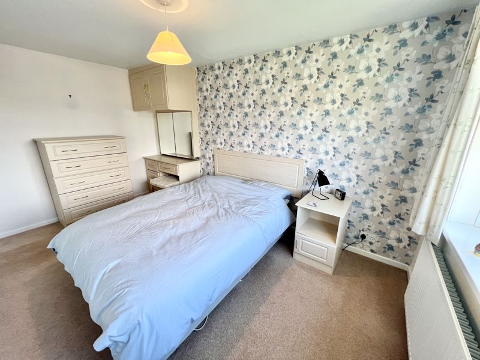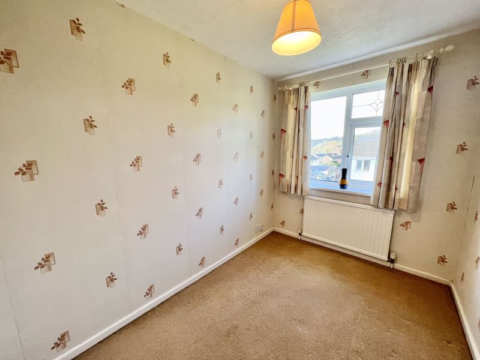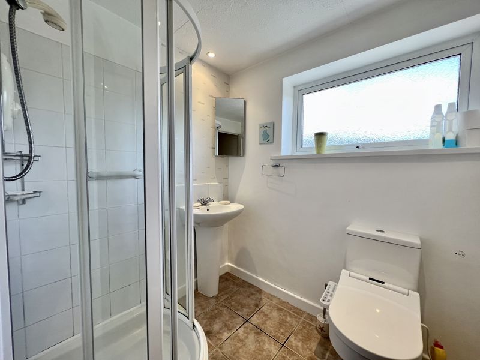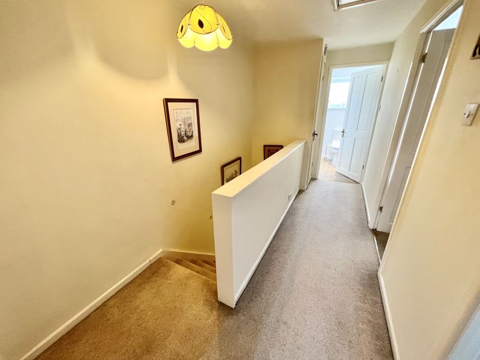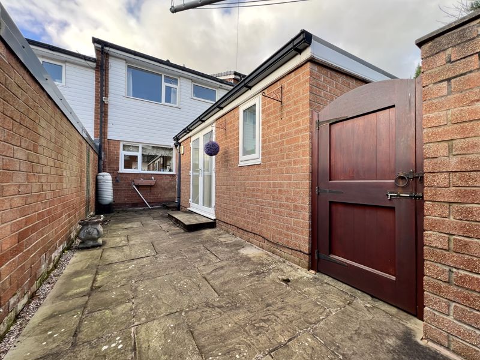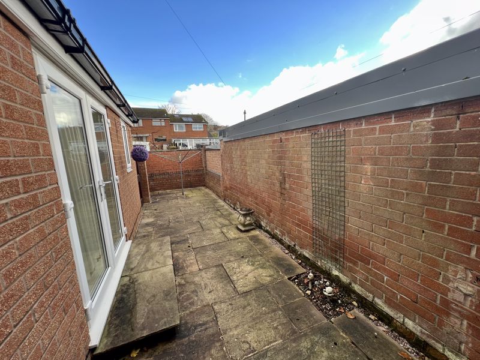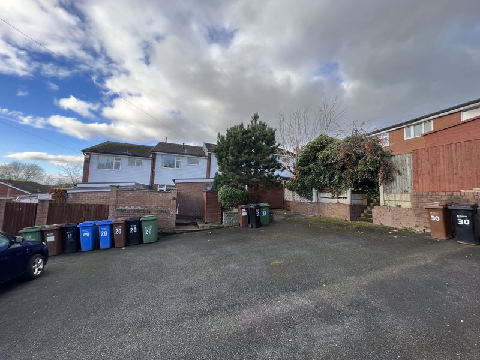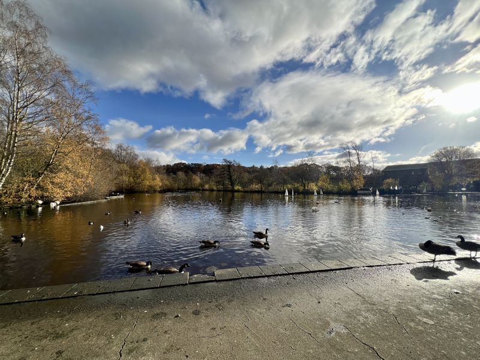Ricroft Road Compstall, Stockport £275,000
Please enter your starting address in the form input below.
Please refresh the page if trying an alternate address.
- IMMACULATELY PRESENTED and spacious family home
- Close to ETHEROW COUNTRY PARK
- Large 'L' shaped lounge and dining room
- Modern fitted kitchen
- Attractive sun room
- Dowstairs w.c and utility porch
- Three good sized bedrooms
- Modern shower room
- Enclosed rear garden
- Residents parking area accessed at the rear
Situated at the head of an attractive green with vehicular access to the rear, and close to the beauty of Etherow Country Park, this immaculately presented family home is sure to prove popular. The accommodation is far more spacious than you might imagine and includes an entrance vestibule, large 'L' shaped lounge and dining room, a modern fitted kitchen, inner hall, downstairs w.c., attractive sun-room, utility-porch, first floor landing, three good sized bedrooms and a modern shower room. Outside there is an enclosed paved garden to the rear with access to the residents parking area beyond. Gas fired central heating is complimented by double glazing. Council Tax Band: C. Energy Rating: C. Tenure: 999 year Leasehold with £15.00 pa Ground Rent.
ENTRANCE VESTIBULE
4' 5'' x 3' 7'' (1.35m x 1.09m)
LOUNGE/DINING ROOM
19' 10'' x 15' 5'' max (6.04m x 4.70m)
INNER HALLWAY
8' 9'' x 3' 2'' (2.66m x 0.96m)
GROUND FLOOR W.C.
4' 8'' x 3' 5'' (1.42m x 1.04m)
FITTED KITCHEN
8' 10'' x 7' 10'' (2.69m x 2.39m)
UTILITY PORCH
6' 6'' x 4' 1'' (1.98m x 1.24m)
SUN ROOM
15' 0'' x 7' 3'' (4.57m x 2.21m)
FIRST FLOOR LANDING
BEDROOM ONE
15' 6'' x 8' 10'' (4.72m x 2.69m)
BEDROOM TWO
13' 5'' x 8' 10'' (4.09m x 2.69m)
BEDROOM THREE
10' 0'' x 6' 6'' (3.05m x 1.98m)
SHOWER ROOM
6' 3'' x 5' 7'' (1.90m x 1.70m)
Click to enlarge
| Name | Location | Type | Distance |
|---|---|---|---|
Stockport SK6 5JR






