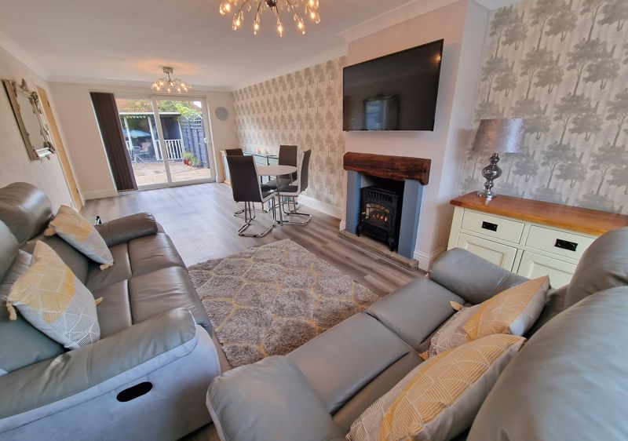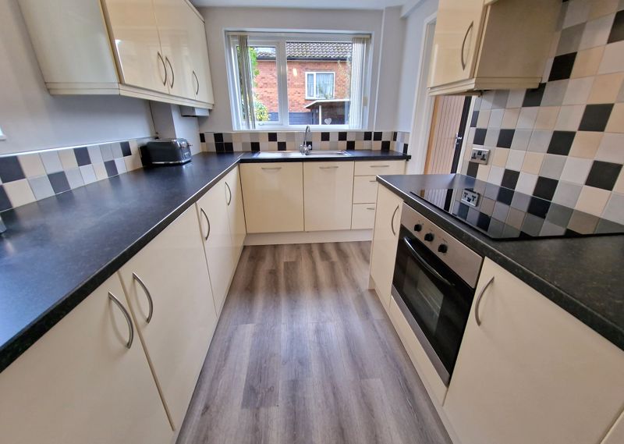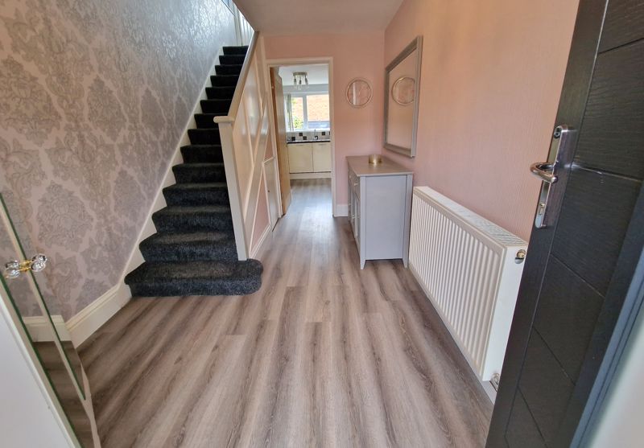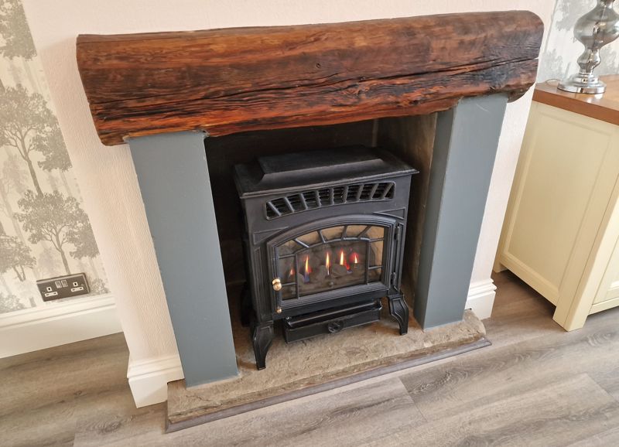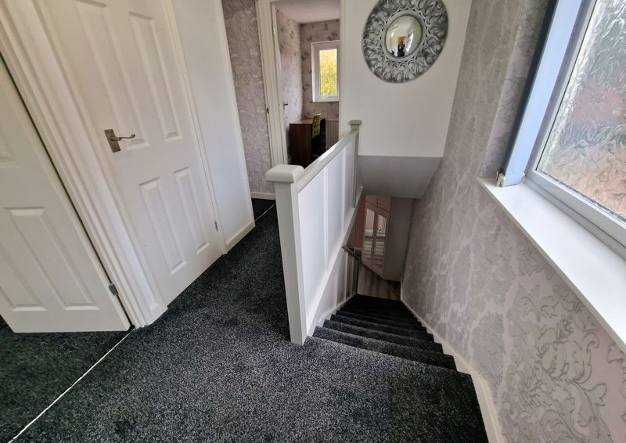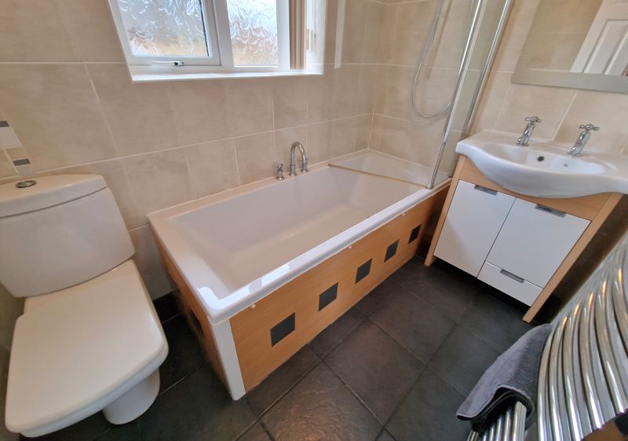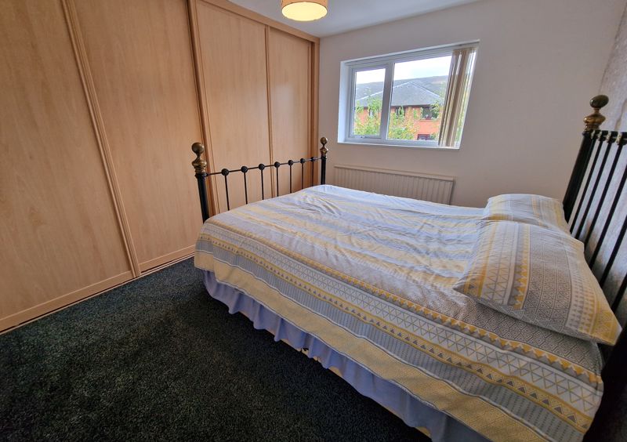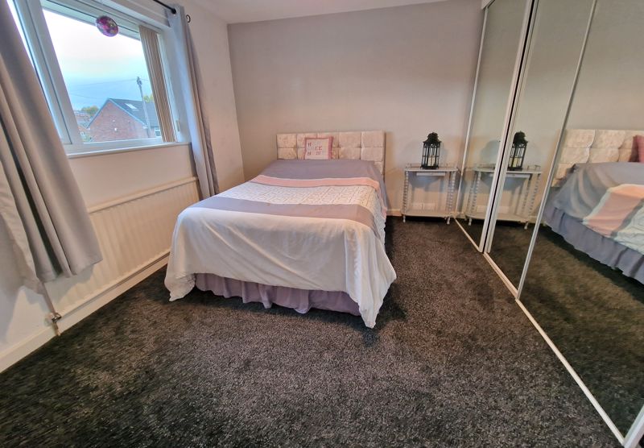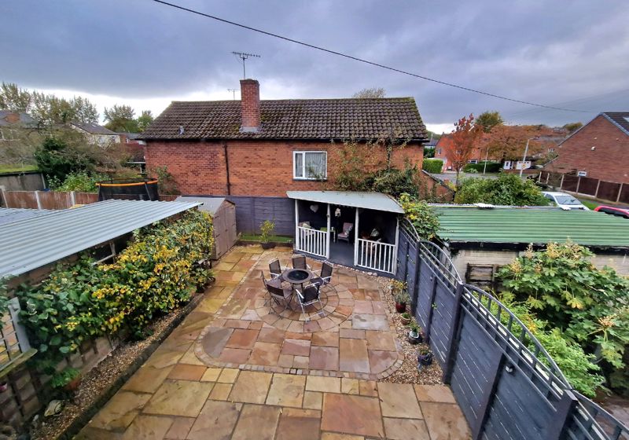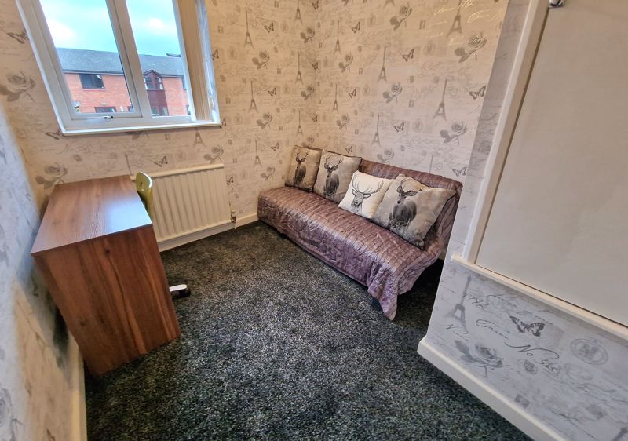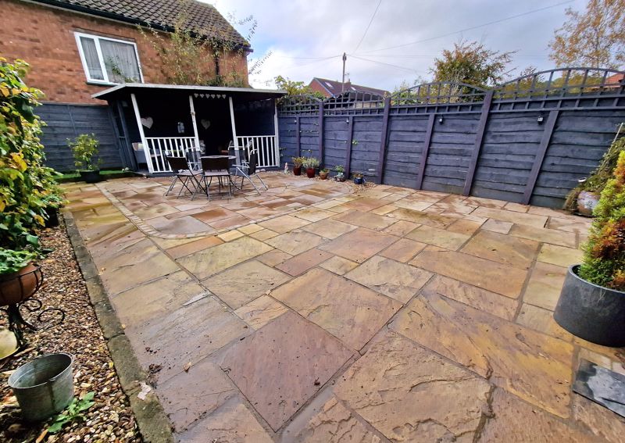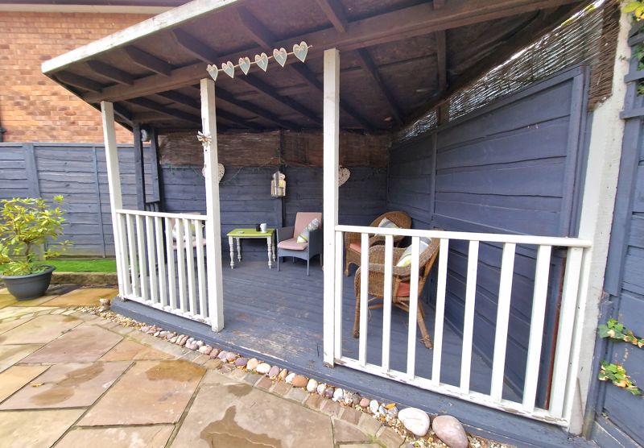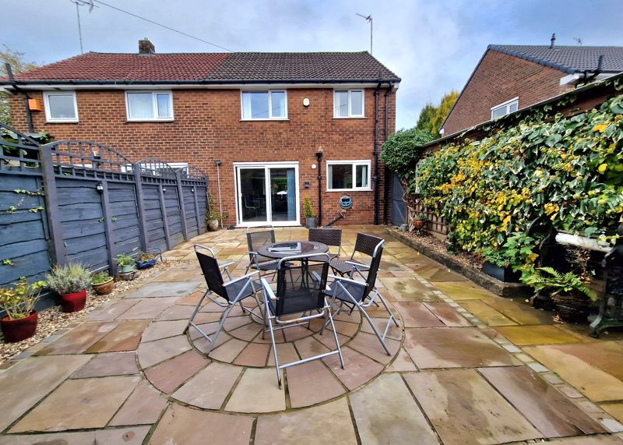Central Drive Romiley, Stockport Offers Over £300,000
Please enter your starting address in the form input below.
Please refresh the page if trying an alternate address.
- Extremely well presented 3 bedroom semi detached located in the heart of Romiley Village
- Close to a range of independent shops, primary school, railway station and park
- Offered with no onward chain
- 23ft 6in through lounge with feature fire & patio doors
- Modern fitted kitchen with certain integral appliances
- 3 good sized bedrooms two of which have built in furniture
- Catchment for Romiley Primary and Marple Hall Secondary School
- Gas central heating & uPVC double glazing
- Landscaped enclosed rear garden with covered seating area
- Block paved driveway leading to a detached garage
This extremely well presented 3 bedroom semi detached is located in the heart of Romiley Village with the railway station, primary school and park close by. Offered with no onward chain the property is 'ready to move into' with landscaped gardens to the front and rear together with a block paved driveway leading to a detached garage. The accommodation comprises: Entrance hall, 23ft 6in through lounge with feature fire and patio doors, modern fitted kitchen with oven, hob, extractor, washing machine and dryer, 3 good sized bedrooms (2 with built in wardrobes) and modern bathroom. Gas central heating is installed along with uPVC double glazing and a composite entrance door. Sure to prove popular - we would suggest an early viewing if you do not want to miss out. Tenure: Freehold. Council Tax Band: D. Energy Rating: C.
ENTRANCE HALL
12' 4'' x 7' 6'' (3.76m x 2.28m)
FITTED KITCHEN
11' 4'' x 7' 6'' (3.45m x 2.28m)
THROUGH LOUNGE
23' 6'' x 10' 10'' (7.16m x 3.30m)
LANDING
9' 2'' x 5' 8'' (2.79m x 1.73m)
BEDROOM ONE
11' 7'' x 9' 4''to wardrobes (3.53m x 2.84m)
BEDROOM TWO
11' 1'' x 9' 5''to wardrobes (3.38m x 2.87m)
BEDROOM THREE
8' 10'' x 7' 7'' (2.69m x 2.31m)
MODERN BATHROOM
7' 7'' x 4' 5'' (2.31m x 1.35m)
NOTE:
One of the owners of this property works in Estate Agency.
Click to enlarge
| Name | Location | Type | Distance |
|---|---|---|---|
Stockport SK6 4PE







