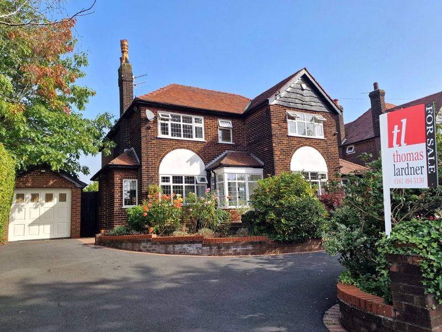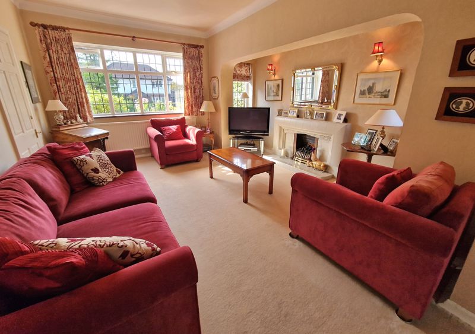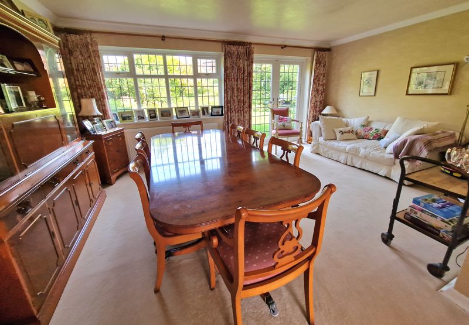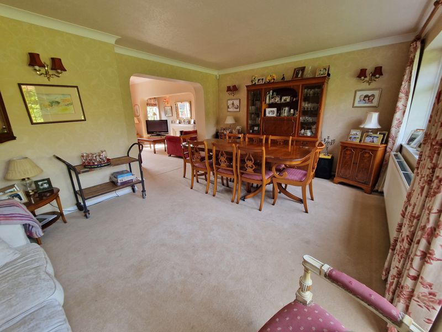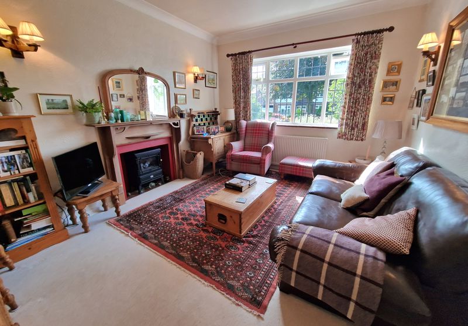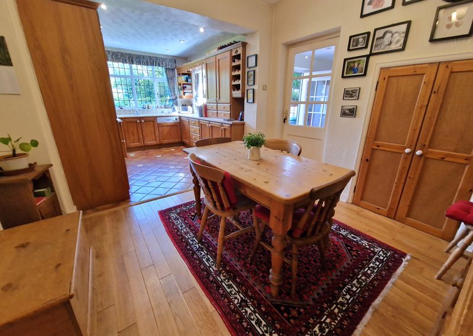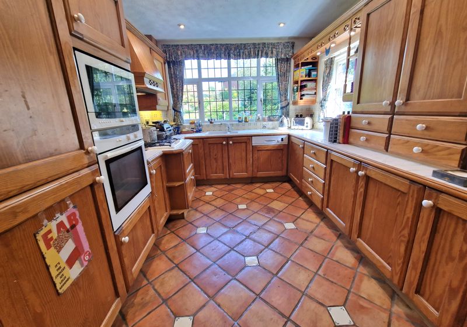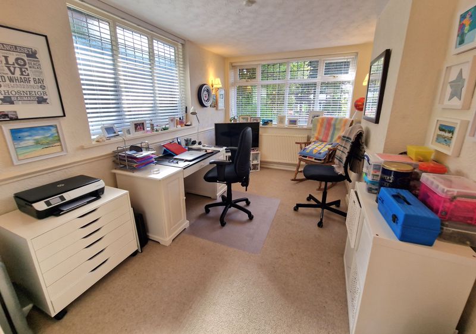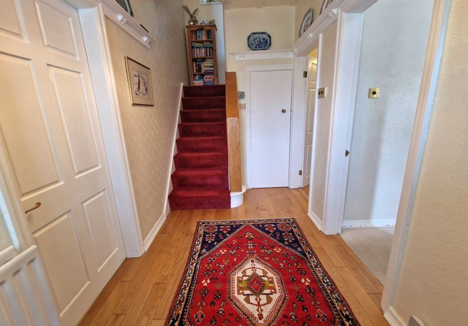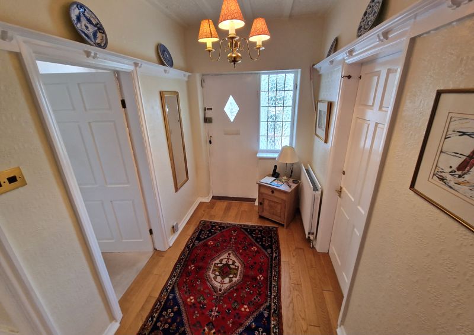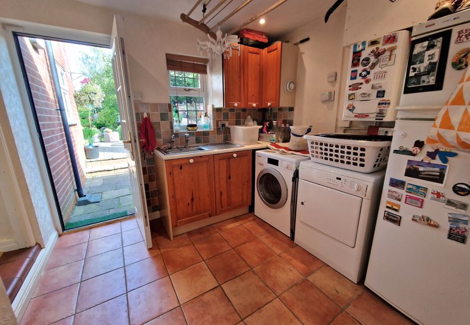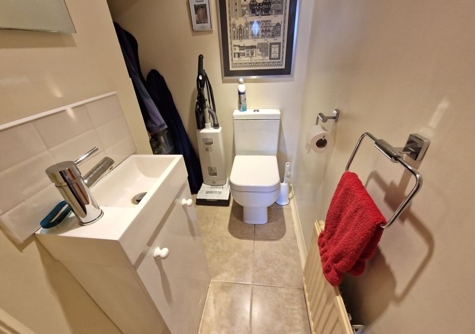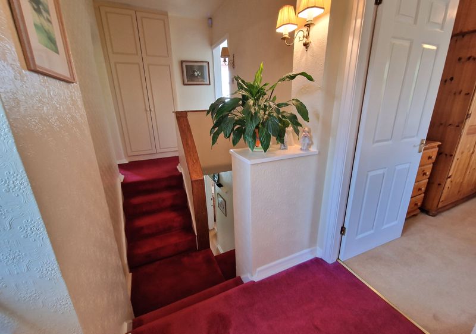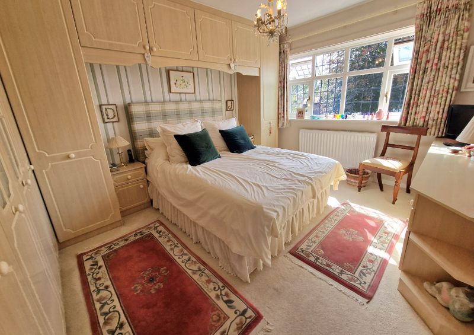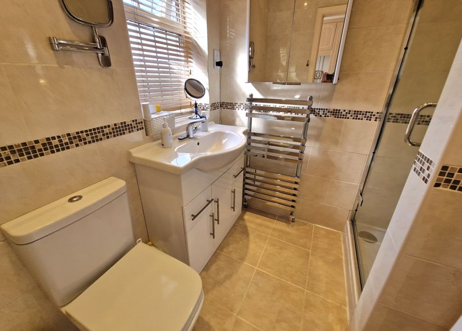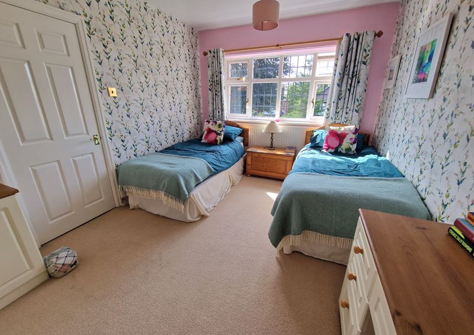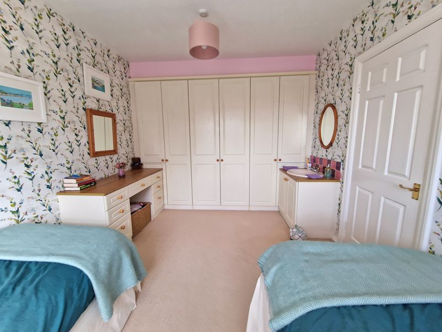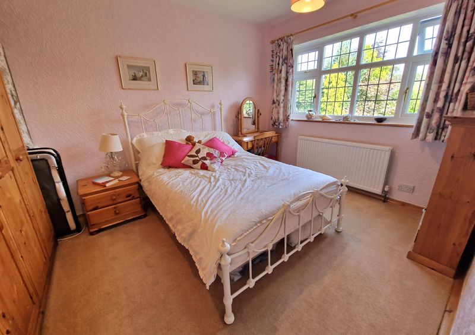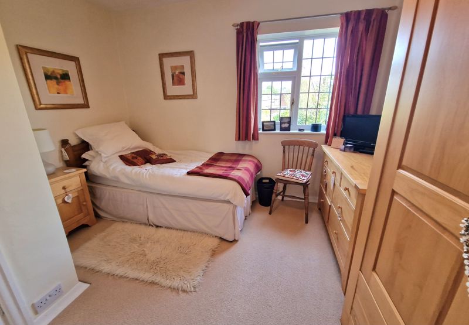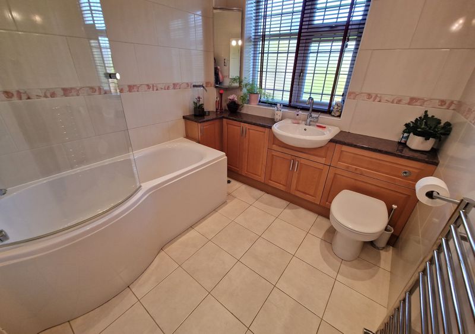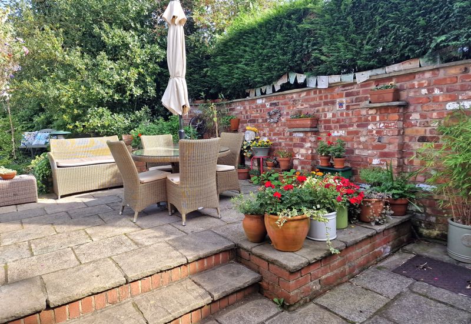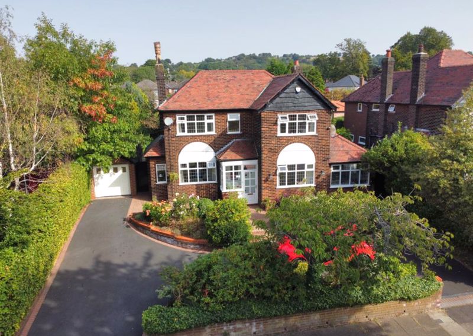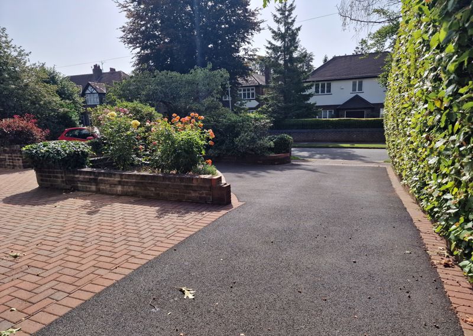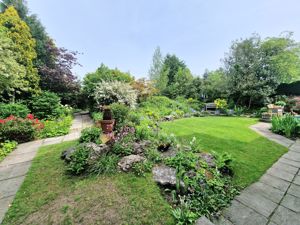Barnfield Avenue Romiley, Stockport Offers Over £725,000
Please enter your starting address in the form input below.
Please refresh the page if trying an alternate address.
- Magnificent detached home in one of the area's most sought after locations
- Close to Romiley Golf & Cricket Clubs and convenient for the Village with its Railway Station
- 4 double bedrooms with a modern en-suite and family bathroom
- Generous sized reception rooms complemented by a 21ft 3in dining kitchen
- Utility room & ground floor WC
- Fabulous enclosed mature gardens complemented by patio areas
- Detached garage with separate workshop/storage room
- Re-surfaced driveway with separate entry/exits and electric car charge point
- Catchment for Romiley Primary and Marple Hall secondary schools
This impressive detached home is located on a highly regarded road, close to Romiley Golf & Cricket Clubs and convenient for the Village with its range of independent shops and Railway Station. Extended by the present owners to offer extremely spacious and well presented accommodation the property also enjoys mature generous sized landscaped gardens in addition to a re-surfaced driveway with 2 accesses/exits and an electric car charge point. Featuring: Reception hall, ground floor WC/cloaks, lounge with Inglenook fireplace, dining room with French doors, family room, 21ft 3in dining kitchen, utiity room, home office/playroom, 4 double bedrooms (main with en-suite shower room) and family bathroom. uPVC double glazing is installed along with gas central heating and there is a detached 15ft 7in garage with separate workshop. This is a substantial family home in a sought after location that falls into the catchment for Romiley Primary and Marple Hall Secondary Schools. Tenure: Leasehold - 999 years with £7.00 PA Ground Rent. Council Tax Band: F. Energy Performance Rating: D.
ENTRANCE PORCH
6' 1'' x 4' 2'' (1.85m x 1.27m)
RECEPTION HALL
11' 4'' x 5' 10'' (3.45m x 1.78m)
GROUND FLOOR WC
LOUNGE
15' 1'' x 12' 10''into inglenook (4.59m x 3.91m)
DINING ROOM
17' 2'' x 12' 8'' (5.23m x 3.86m)
SITTING ROOM
13' 10'' x 10' 9'' (4.21m x 3.27m)
DINING KITCHEN
21' 3'' x 10' 10''widest point (6.47m x 3.30m)
UTILITY ROOM
9' 1'' x 8' 5'' (2.77m x 2.56m)
HOME OFFICE
14' 5'' x 8' 10'' (4.39m x 2.69m)
LANDING
BEDROOM ONE
13' 10'' x 10' 9'' (4.21m x 3.27m)
EN-SUITE SHOWER ROOM
5' 9'' x 4' 7''plus shower (1.75m x 1.40m)
BEDROOM TWO
12' 9'' x 9' 6'' plus doorway(3.88m x 2.89m)
BEDROOM THREE
12' 8'' to robes x 9' 9'' (3.86m x 2.97m)
BEDROOM FOUR
10' 10'' x 9' 10''widest points (3.30m x 2.99m)
FAMILY BATHROOM
7' 8'' x 7' 3'' (2.34m x 2.21m)
GARAGE
15' 7'' x 8' 7'' (4.75m x 2.61m)
WORKSHOP/STORAGE
8' 7'' x 6' 8'' (2.61m x 2.03m)
Click to enlarge
| Name | Location | Type | Distance |
|---|---|---|---|
Stockport SK6 4LF






