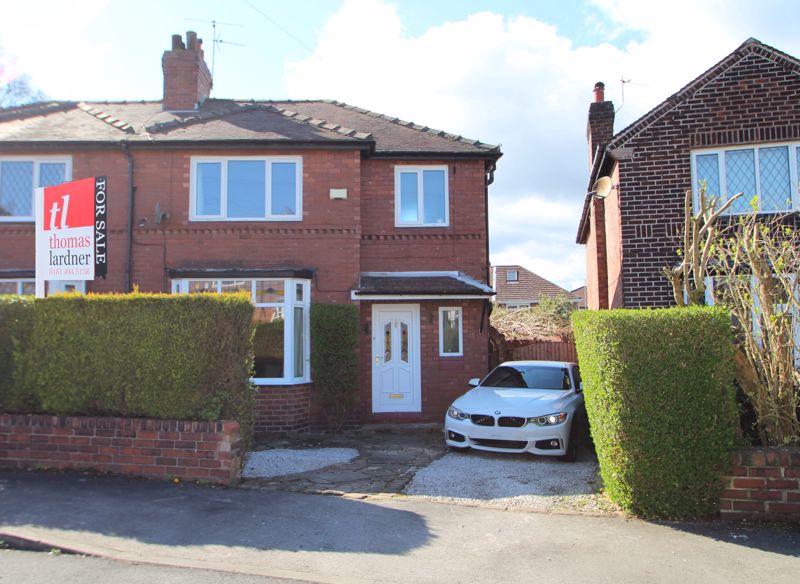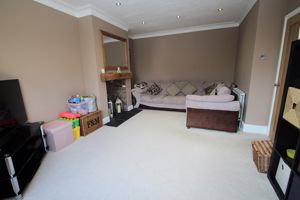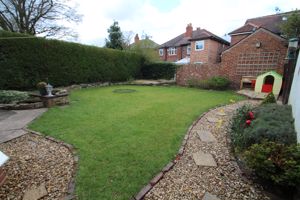The Quadrant Romiley, Stockport £325,000
Please enter your starting address in the form input below.
Please refresh the page if trying an alternate address.
- Superbly presented 3 bedroom semi enjoying a cul-de-sac location
- Convenient for Romiley Village and close to local schools and amenities
- Large lounge & dining room with French doors & a log burner
- Fitted dining kitchen which opens to a conservatory
- 3 good sized bedrooms and modern bathroom
- Gas central heating (new boiler 2016) & uPVC double glazing
- Generous sized enclosed rear garden and patio
- Detached garage providing storage facilities
- Freehold Tenure
This superbly presented 3 bedroom semi detached enjoys a cul-de-sac location close to local educational facilities and convenient for Romiley Village. The 'ready to move into' accommodation is enhanced by a generous sized enclosed rear garden and patio and there is a driveway providing off road parking and a detached garage providing storage. Featuring: Entrance hall, 17ft lounge, dining room with a log burner and French doors to a conservatory sitting room that opens to the fitted dining kitchen, 3 good sized bedrooms and modern bathroom with a shower over the bath. Gas central heating is installed (new boiler 2016) along with uPVC double glazing. This is a great family home that is sure to prove extremely popular. EPC rating: D. Council Tax: C. Tenure: Freehold
ENTRANCE HALL
7' 9'' x 7' 7'' (2.36m x 2.31m)
LOUNGE
17' 1''into bay x 12' 4'' (5.20m x 3.76m)
DINING ROOM
11' 4'' x 8' 10'' (3.45m x 2.69m)
FITTED DINING KITCHEN
13' 7'' x 11' 7'' (4.14m x 3.53m)
OPEN PLAN CONSERVATORY
12' 3'' x 10' 2'' (3.73m x 3.10m)
LANDING
BEDROOM ONE
12' 4'' x 11' 8'' (3.76m x 3.55m)
BEDROOM TWO
11' 4'' x 9' 6'' (3.45m x 2.89m)
BEDROOM THREE
8' 10''widest point x 8' 8'' (2.69m x 2.64m)
MODERN BATHROOM
7' 7'' x 5' 8'' (2.31m x 1.73m)
Click to enlarge
| Name | Location | Type | Distance |
|---|---|---|---|
Stockport SK6 3AY














































