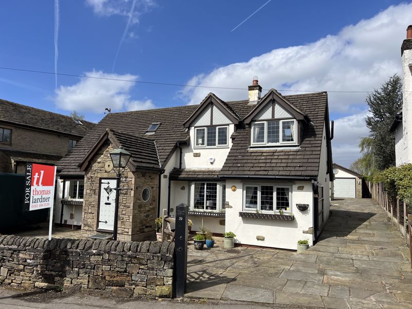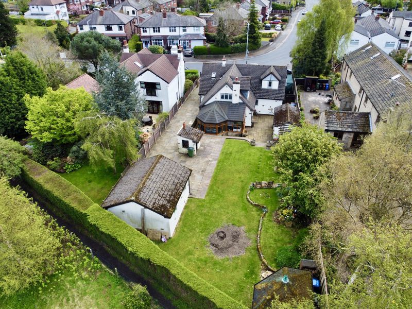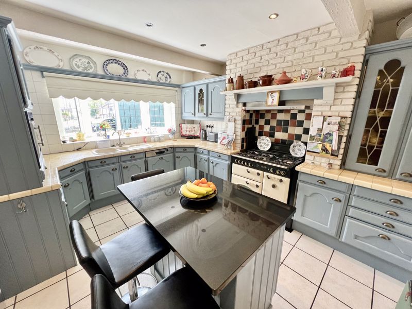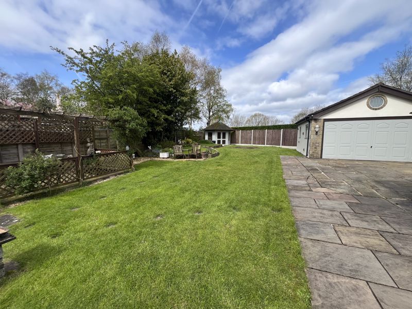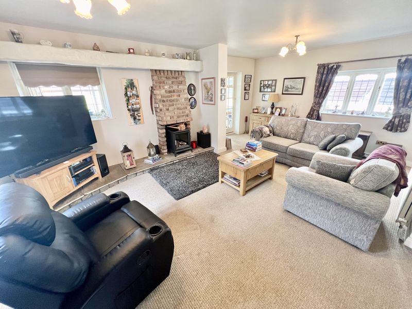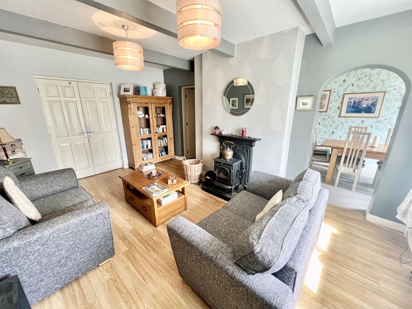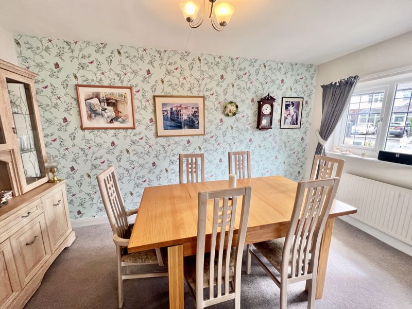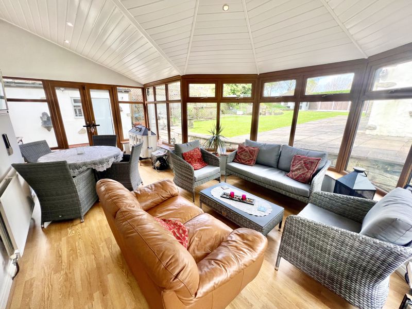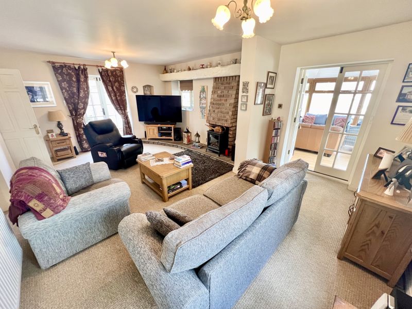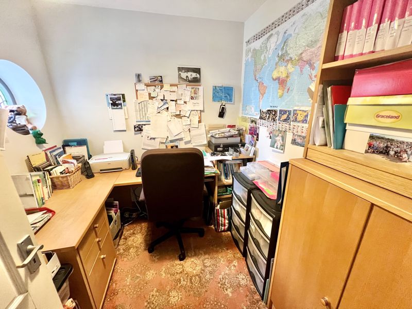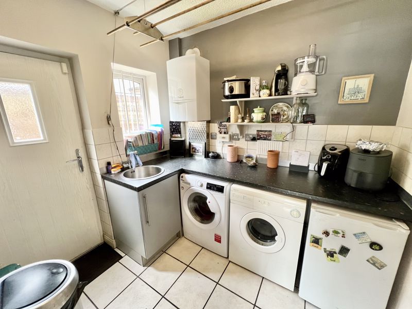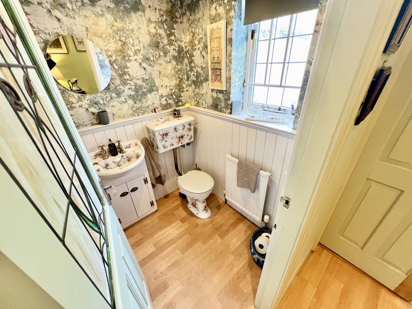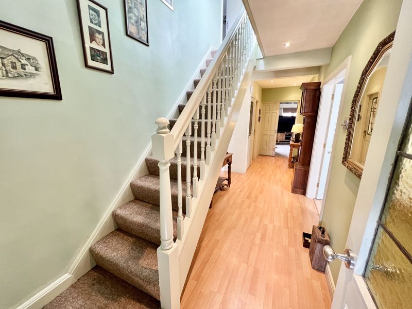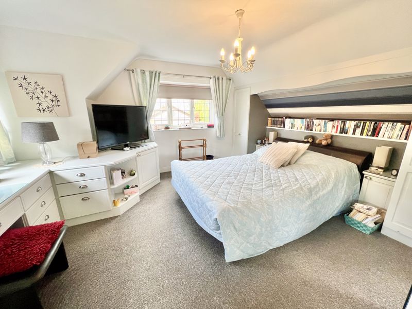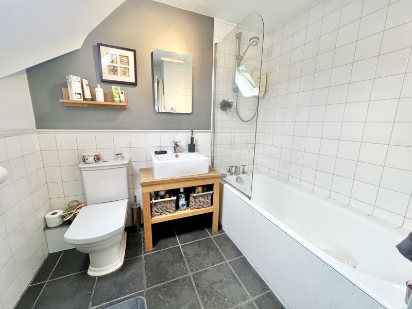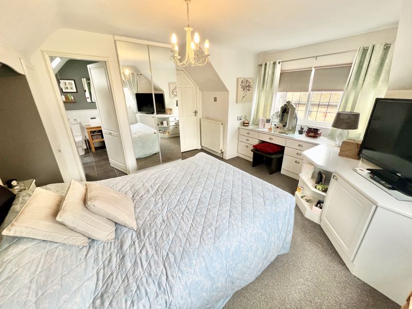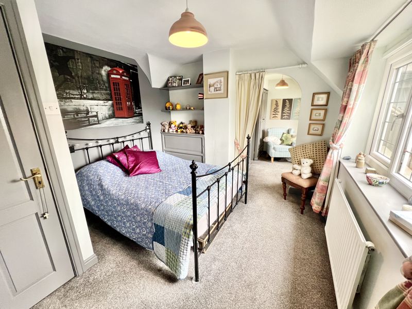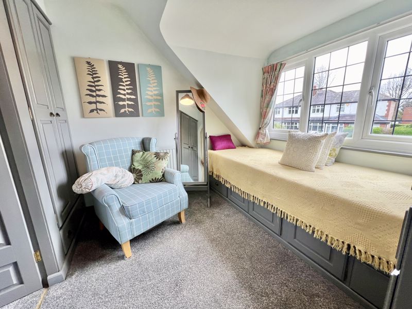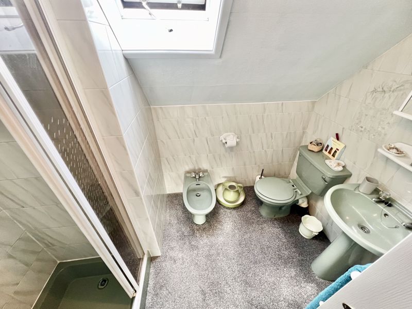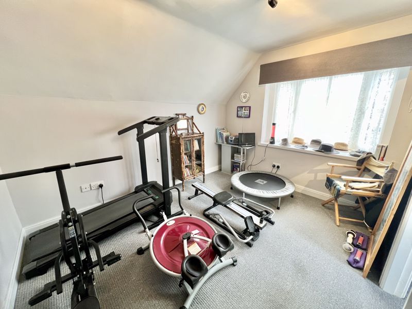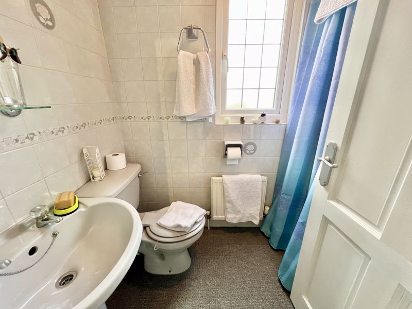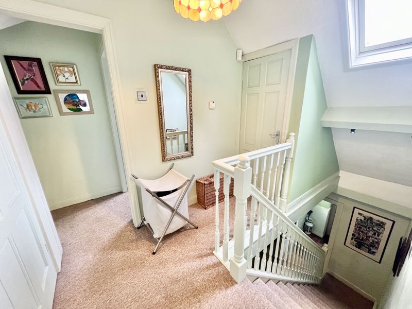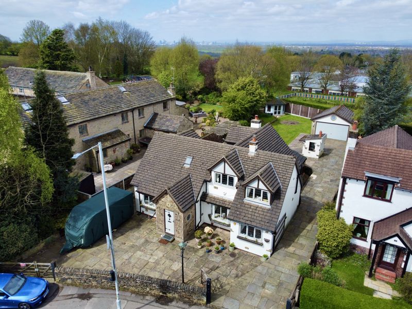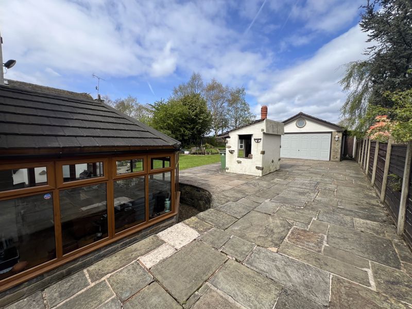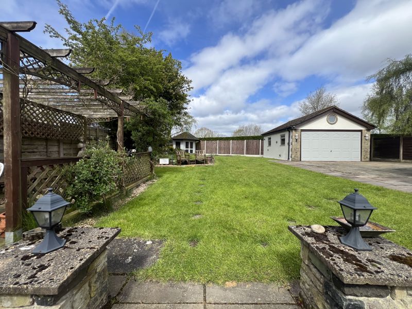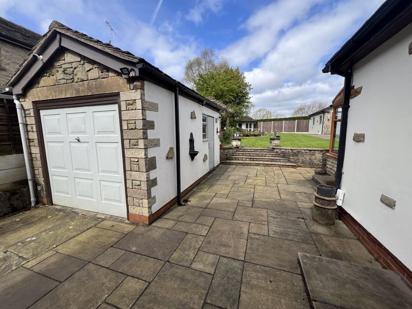Greave Romiley, STOCKPORT £650,000
Please enter your starting address in the form input below.
Please refresh the page if trying an alternate address.
- INDIVIDUAL DETACHED FAMILY HOME
- Extensive and versatile accommodation
- Potential to utilise reception space to create additional bedrooms or ANNEX
- Three double bedrooms each with an en-suite
- Lounge, sitting room, dining room, office and orangery
- Fitted breakfast kitchen and utility room
- Entrance hall and downstairs w.c.
- Double and single detached garage
- Beautiful gardens and extensive driveways
A truly unique detached cottage offering extensive and versatile accommodation and enjoying a generous plot with attractive gardens, ample parking and garaging for three cars. The property currently offers three double bedrooms, each with its own en-suite shower or bathroom and one with an adjoining dressing room/occasional bedroom. The ground floor accommodation could be reconfigured to provide additional bedroom space or even a self-contained annex but currently provides an entrance hall, downstairs w.c., lounge, sitting room, dining room, office, orangery, breakfast kitchen and utility room. We would strongly recommend an internal viewing to fully appreciate what this unique home has to offer. Tenure: Freehold. Council Tax Band: D. Energy Rating: D.
ENCLOSED PORCH
ENTRANCE HALL
21' 4'' x 6' 3'' (6.50m x 1.90m)
DOWNSTAIRS W.C.
LOUNGE
21' 0'' x 13' 2'' (6.40m x 4.01m)
SITTING ROOM
15' 11'' x 11' 2'' (4.85m x 3.40m)
DINING ROOM
13' 9'' x 7' 9'' (4.19m x 2.36m)
OFFICE
7' 9'' x 7' 4'' (2.36m x 2.23m)
ORANGERY
19' 4'' x 13' 6'' max (5.89m x 4.11m)
BREAKFAST KITCHEN
13' 2'' x 11' 0'' (4.01m x 3.35m)
UTILITY ROOM
7' 8'' x 6' 11'' (2.34m x 2.11m)
FIRST FLOOR LANDING
BEDROOM ONE
14' 6'' x 13' 9'' max (4.42m x 4.19m)
EN-SUITE BATHROOM
7' 9'' x 6' 1'' (2.36m x 1.85m)
BEDROOM TWO
11' 2'' x 10' 1'' (3.40m x 3.07m)
DRESSING ROOM/OCCASIONAL BEDROOM
8' 4'' x 7' 11'' (2.54m x 2.41m)
EN-SUITE SHOWER ROOM
8' 2'' x 5' 0'' (2.49m x 1.52m)
BEDROOM THREE
11' 1'' x 11' 0'' (3.38m x 3.35m)
EN-SUITE SHOWER ROOM
7' 0'' x 4' 3'' (2.13m x 1.29m)
DETACHED DOUBLE GARAGE
18' 9'' x 17' 1'' (5.71m x 5.20m)
DETACHED SINGLE GARAGE
16' 2'' x 9' 6'' (4.92m x 2.89m)
Click to enlarge
| Name | Location | Type | Distance |
|---|---|---|---|
Request A Viewing
STOCKPORT SK6 4PU





