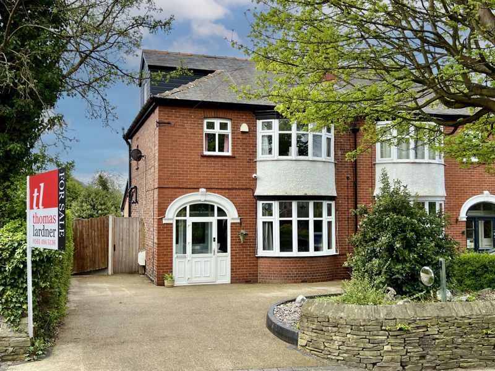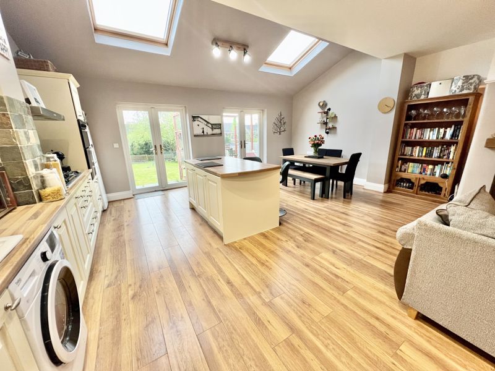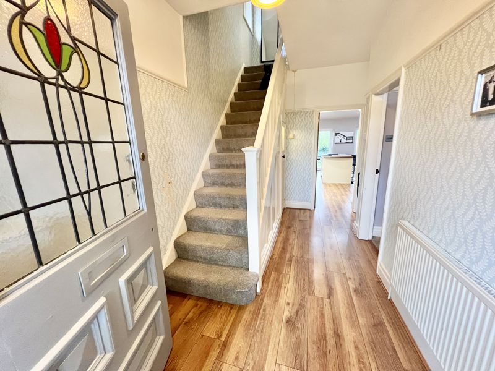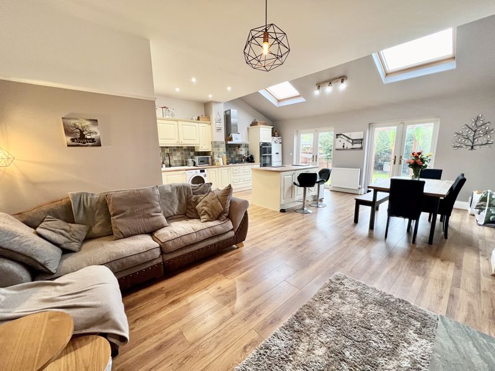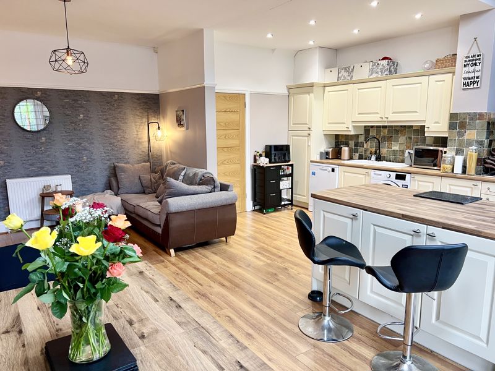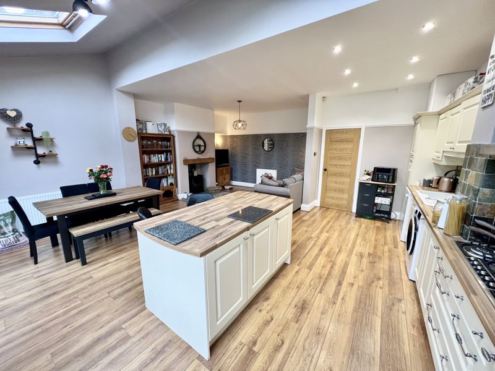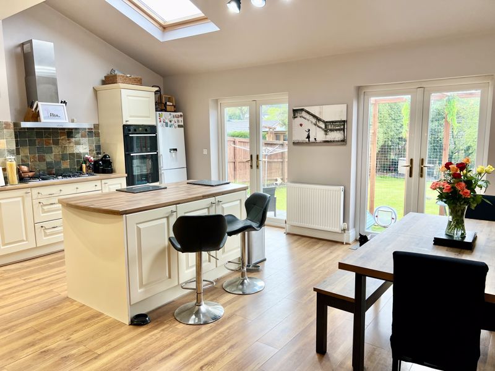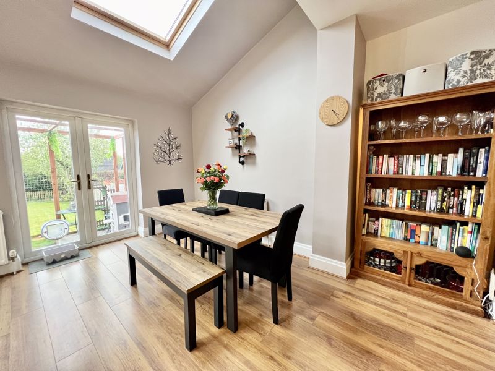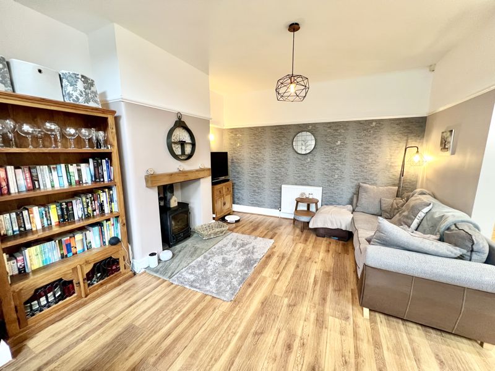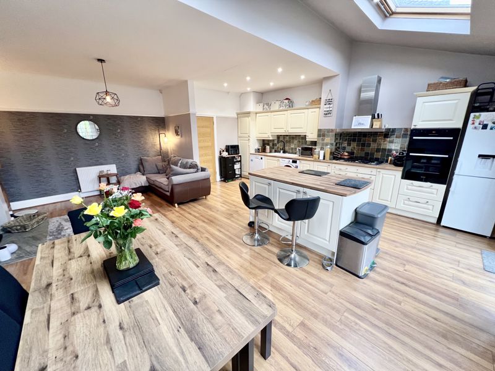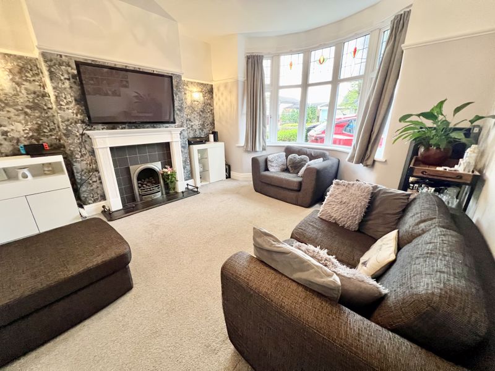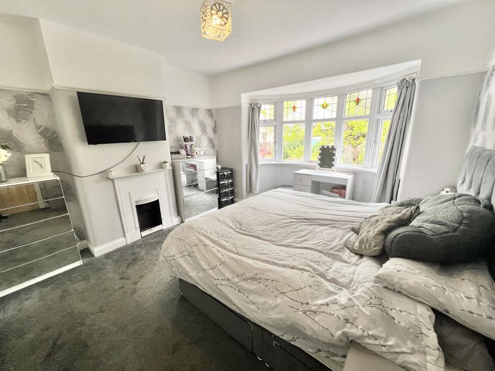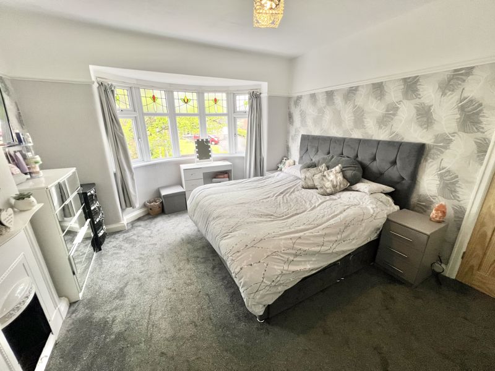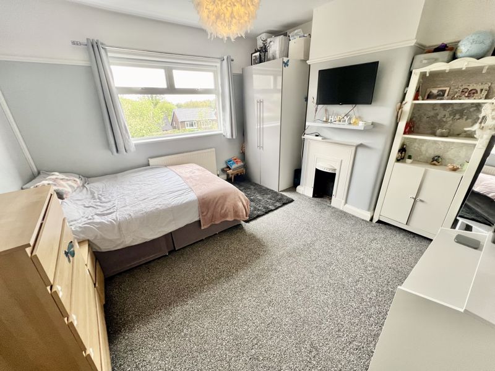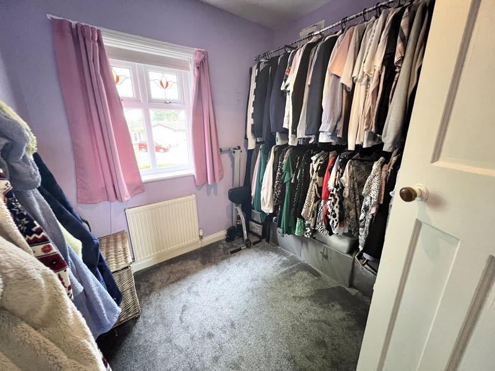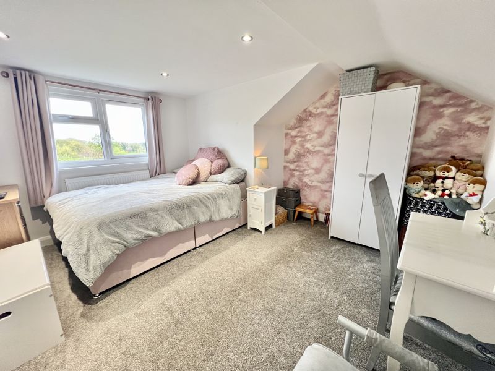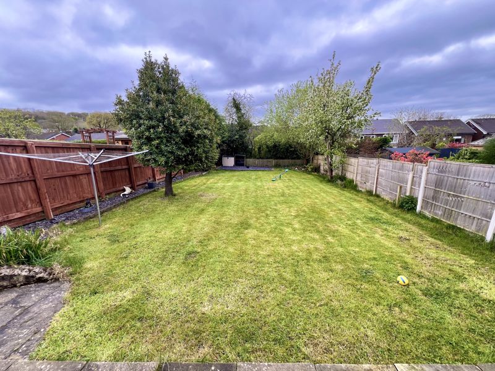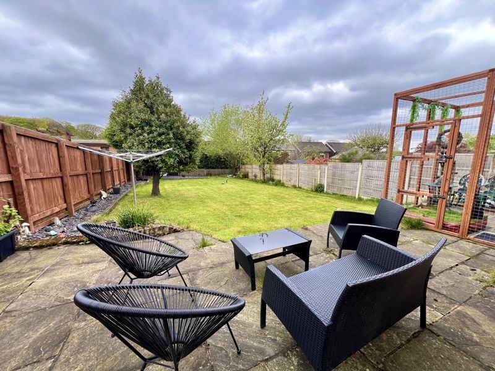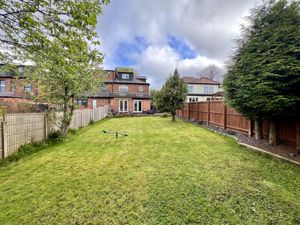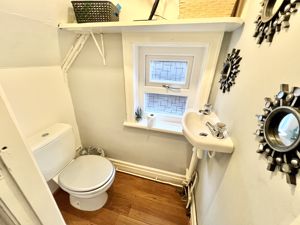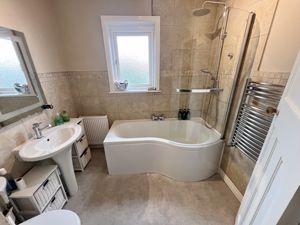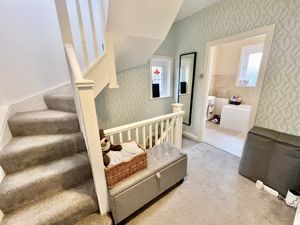Werneth Road Woodley, Stockport Offers in Excess of £470,000
Please enter your starting address in the form input below.
Please refresh the page if trying an alternate address.
- EXTENDED BAY-FRONTED FAMILY HOME
- SUPERB 20FT SQUARE open-plan living/dining/kitchen space
- Separate lounge
- Entrance hall and downstairs w.c.
- FOUR BEDROOMS (one on the second floor)
- Family bathroom
- Large driveway to the front
- Attractive rear garden with sunny, southerly aspect
Situated within one of Woodley's most sought-after locations, this extended, bay-fronted semi detached home offers spacious family accommodation over three floors including a superb 20ft square open-plan living, dining and kitchen space over looking the attractive rear garden. With gas fired central heating and double glazig the accommodation includes an entrance hall, downstairs w.c., a lounge which is separate from the open-plan living space, 4 bedrooms (one on the second floor) and a family bathroom. Outside there is a large driveway to the front and a good sized attractive garden to the rear that enjoys a sunny southerly aspect. Tenure: Freehold. Counci Tax Band: D. EPC Rating: C.
ENTRANCE HALL
13' 7'' x 7' 10'' (4.14m x 2.39m)
DOWNSTAIRS W.C.
LOUNGE
14' 4'' max x 13' 4'' (4.37m x 4.06m)
OPEN-PLAN LIVING/DINING/KITCHEN SPACE
22' 8'' max x 20' 10'' (6.90m x 6.35m)
FIRST FLOOR LANDING
BEDROOM ONE
14' 5'' max x 12' 6'' (4.39m x 3.81m)
BEDROOM TWO
12' 10'' x 12' 4'' (3.91m x 3.76m)
BEDROOM FOUR
8' 4'' x 7' 11'' (2.54m x 2.41m)
FAMILY BATHROOM
7' 10'' x 6' 4'' (2.39m x 1.93m)
SECOND FLOOR LANDING
BEDROOM THREE
12' 3'' x 11' 0'' max (3.73m x 3.35m)
Click to enlarge
| Name | Location | Type | Distance |
|---|---|---|---|
Stockport SK6 1HW






