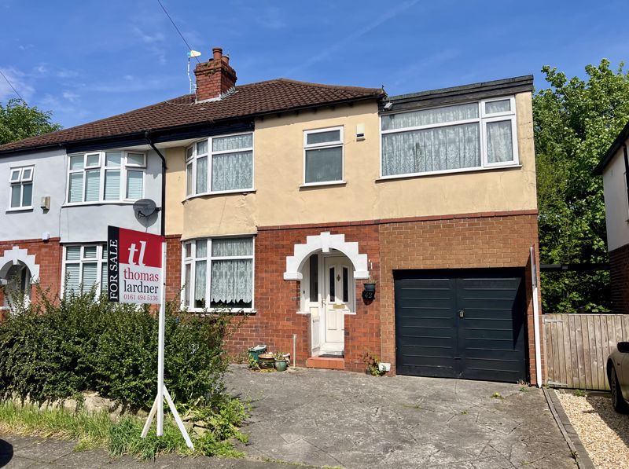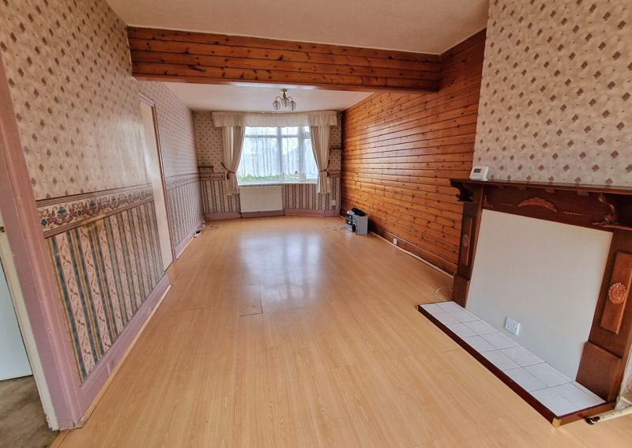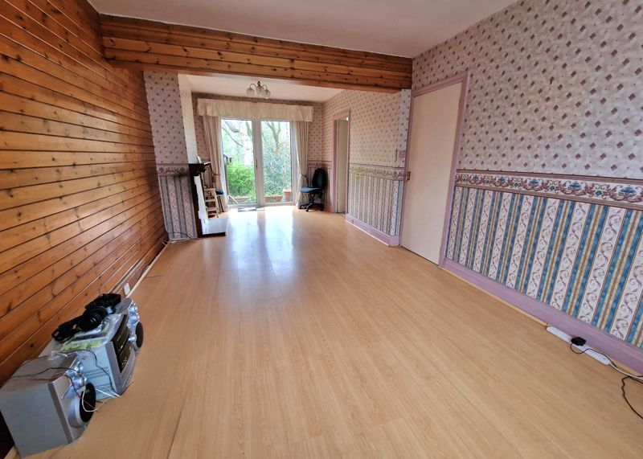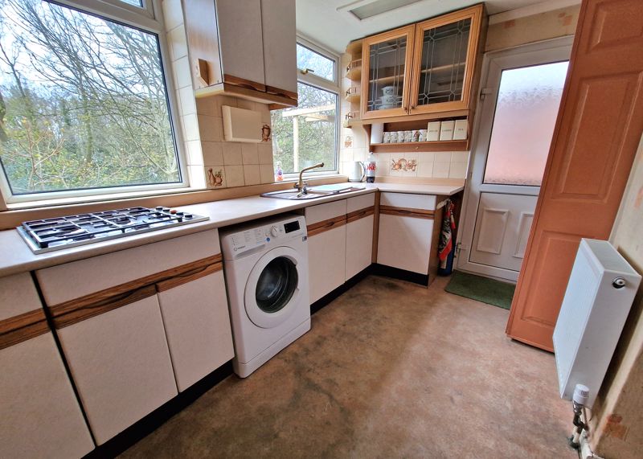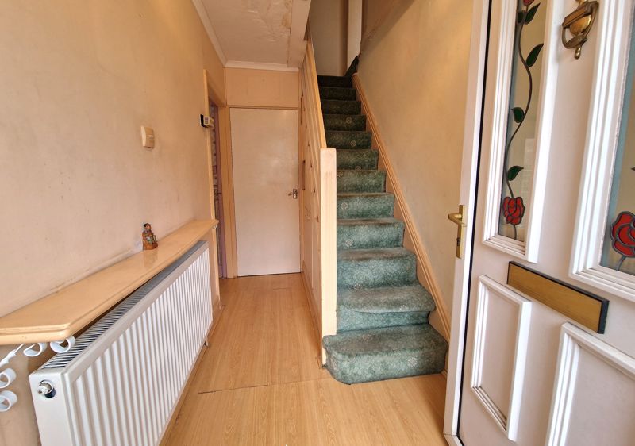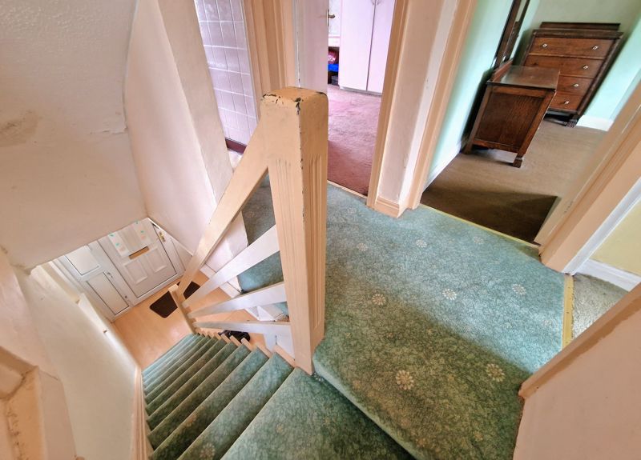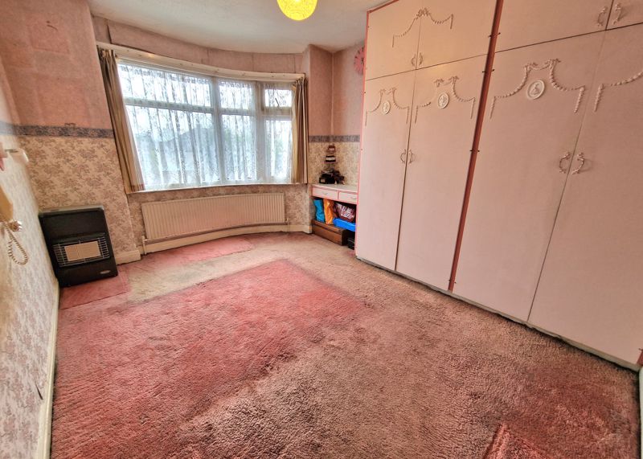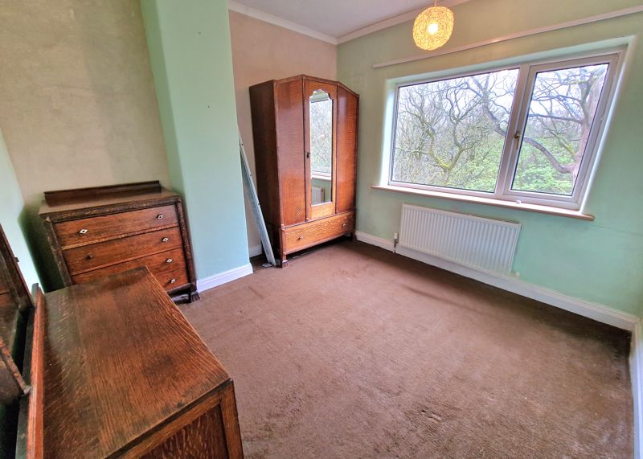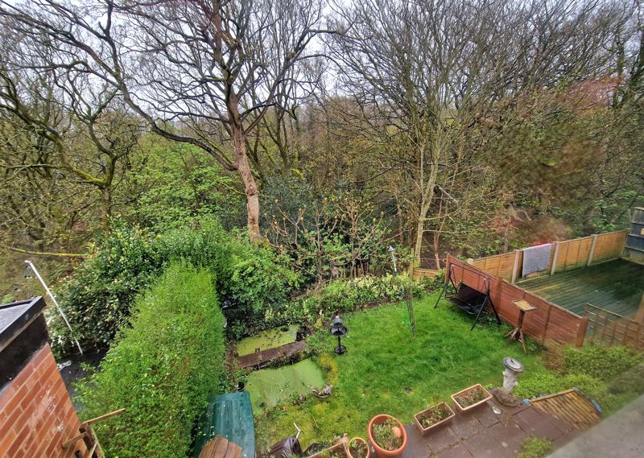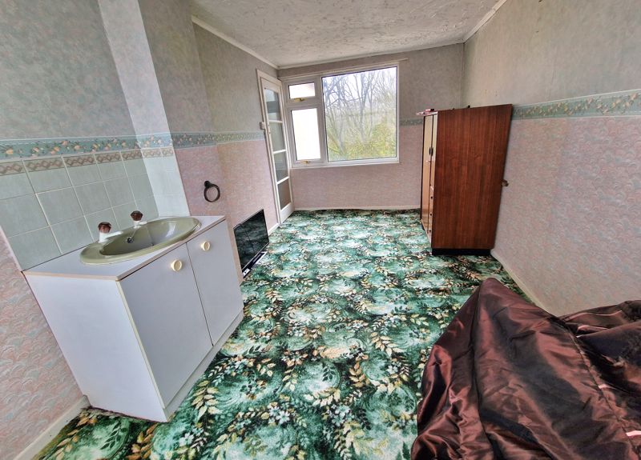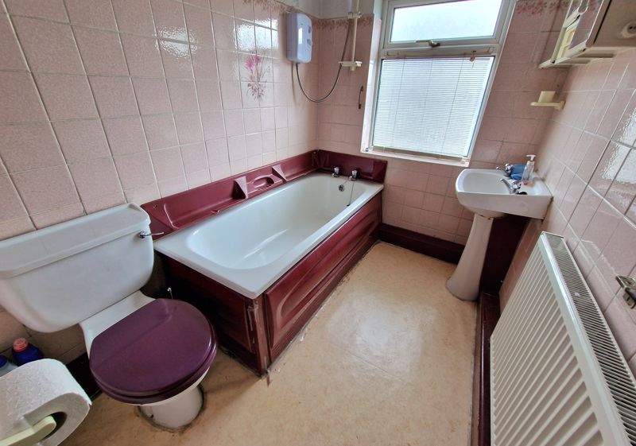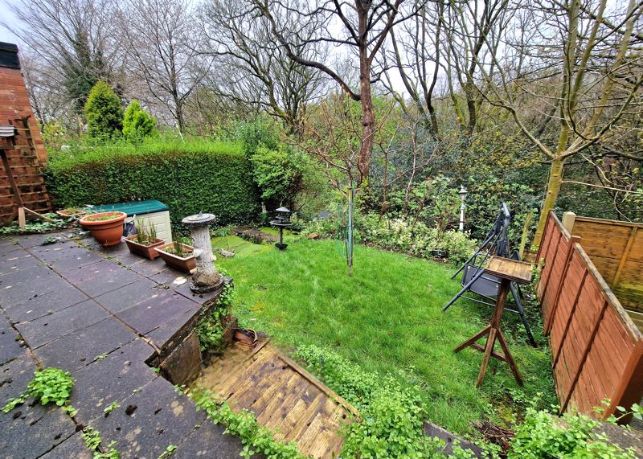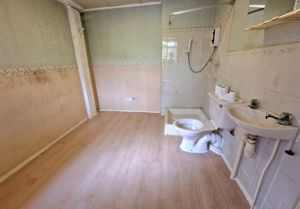The Crescent Bredbury, Stockport £250,000
Please enter your starting address in the form input below.
Please refresh the page if trying an alternate address.
- Extended 4 bedroom semi detached enjoying a cul-de-sac location
- Convenient location close to the M60 motorway network & Arden Primary School
- Through lounge with patio doors
- Ground floor shower room and first floor bathroom
- Gas central heating
- Majority uPVC double glazing
- Lawned garden and patio to the rear
- Driveway to the front and garage suitable for storage
- No onward chain
This extended 4 bedroom semi detached home is offered with no onward chain and is located on the popular Arden Park Estate enjoying a cul-de-sac position. Requiring some updating the accommodation is spacious and features: Entrance hall, through lounge with patio doors, kitchen, large ground floor shower room and then to the first floor, 4 bedrooms and family bathroom. Gas central heating is installed along with majority uPVC double glazing and outside there is a driveway to the front with access to an integral storage garage and lawned rear garden and patio to the rear which is not directly overlooked. Council Tax Band: C. Energy Rating: TBC. Tenure: Freehold.
STORM PORCH
ENTRANCE HALL
10' 0'' x 5' 1'' (3.05m x 1.55m)
THROUGH LOUNGE
22' 5'' x 10' 7'' widest points (6.83m x 3.22m)
KITCHEN
11' 2'' x 8' 10''widest point (3.40m x 2.69m)
GROUND FLOOR SHOWER ROOM
8' 10'' x 8' 5'' (2.69m x 2.56m)
LANDING
6' 3'' x 6' 2'' (1.90m x 1.88m)
BEDROOM ONE
13' 0'' x 10' 5'' (3.96m x 3.17m)
BEDROOM TWO
10' 0'' x 9' 10'' (3.05m x 2.99m)
BEDROOM THREE
15' 0'' x 8' 3'' (4.57m x 2.51m)
BEDROOM FOUR
6' 9'' x 6' 2'' (2.06m x 1.88m)
BATHROOM
8' 10'' x 5' 6'' (2.69m x 1.68m)
INTEGRAL STORAGE GARAGE
8' 5'' x 6' 7'' (2.56m x 2.01m)
Click to enlarge
| Name | Location | Type | Distance |
|---|---|---|---|
Stockport SK6 2DX






